current location


current location
current location
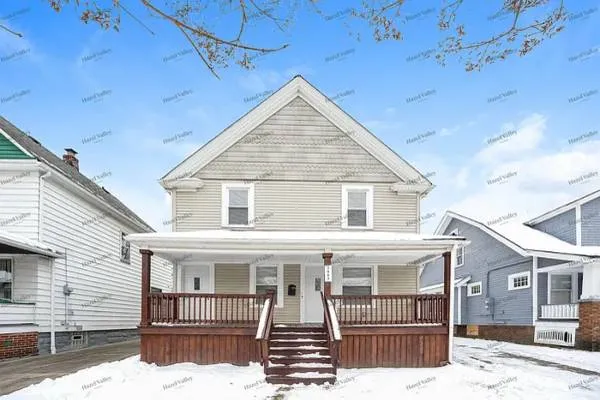 Sale
Sale

Built in the 1920s, this property reflects a practical approach to space and flow. The structure sits on a low-activity block of Colburn Ave, integrated into a grid of streets like Memphis Ave, Pearl Rd, Broadway Ave, and W. 30th St that maintain consistent residential patterns and limited through traffic. The interior presents clean proportions with well-defined rooms, straightforward surface finishes chosen for long-term use, and dedicated storage areas that reduce clutter. Sightlines and circulation remain predictable across the floor plan, supporting daily routines without unnecessary complexity. Surrounding green space is a defining asset. Brookside Reservation and Brighton Park are immediately accessible, ing uninterrupted pathways and open expanses. Lowe Park and Harmody Park are also within short distance, offering open fields and structured green areas that extend the quiet residential character into the outdoors. Local amenities along Memphis Ave and Pearl Rd — basic food stores, transit nodes, cafes, and service outlets — are close enough for efficient errands while preserving the overall low-noise environment of the neighborhood. This residence is suited for renters seeking a stable, quiet address with efficient layout and direct access to structured parkland. Contact us to set up a viewing and confirm availability.
 Properties
Properties
 Sale
Sale

We have a STUDIO apartment in the SOUTH GRANVILLE MARPOLE AREA. Total Square footage of the suite is 450 sq feet...... ADDRESS IS 8833 MONTCALM STREET , in the SOUTH GRANVILLE MARPOLE AREA. Apartment suite is in excellent condition and is clean. Suite includes, 1 Living Room.. 1 kitchen.. 1 living room .. 1 balcony..1 parking stall ( at a cost of an additional $25), laundry is coin operated in a shared laundry room. Rent includes HEAT and HOT WATER, but not Electricity and Not Internet! If interested please call me or text me OR EMAIL ME.
 Properties
Properties
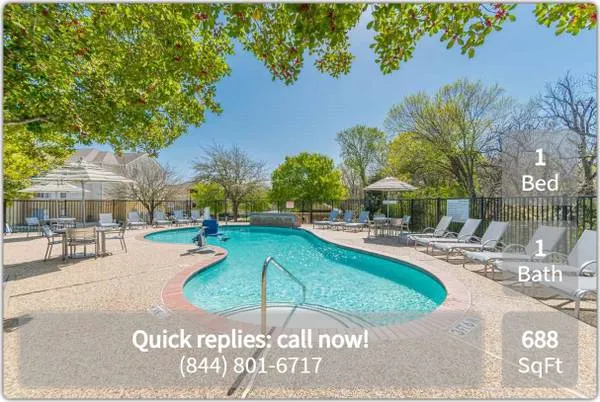 Sale
Sale

Kinwood Apartments Address: 3300 N McDonald St McKinney, TX 75071 Pricing: $1241 - $1249/Month | Bedrooms: 1 | Baths: 1 | Sq. Footage: 688 sq ft | Terms: 12-Month Phone: ONE MONTH FREE Enjoy Up to One Month Free + Reduced Rates on Select Homes!* *Some restrictions may apply. + + + + + + + + + + + + + + + + + + + + + + + + + + + + + + + + + + + + + + + + + + + + + + + Features in this apartment home: ◾ Breakfast Bar & Pantry ◾ Ceiling Fans ◾ Handicap Accessible Floor Plans in Select Units ◾ High-Speed Internet & Cable Ready ◾ New Designer Lighting ◾ New Kitchen Sink & Faucet ◾ Open & Spacious Floor Plans ◾ Professional, On-Site Management Team ◾ Central Heating & Air-Conditioning ◾ Fully-Equipped Kitchen Appliance Package ◾ New Electronic Deadbolt Door Lock ◾ New Updated Home Interiors! ◾ Refreshed Landscaping & Lighting ◾ Vaulted Ceilings in 3rd Floor Homes ◾ Washer & Dryer in Every Home + + + + + + + + + + + + + + + + + + + + + + + + + + + + + + + + + + + + + + + + + + + + + + + Amenities at our property: ◾ 24-Hour Emergency Maintenance Service ◾ New Bike Rack Storage ◾ New Covered School Bus Shelter ◾ New Outdoor Playground ◾ Professional, On-Site Management Team ◾ Renovated Community Clubhouse ◾ Smoke Free ◾ Enhanced Swimming Pool ◾ Nearby Public Parks & Easy Freeway Access ◾ New Fitness Center Equipment ◾ New Horseshoe Pit ◾ New Pavilion, Grills & Picnic Area ◾ Pet-Friendly Community ◾ Refreshed Landscaping & Lighting + + + + + + + + + + + + + + + + + + + + + + + + + + + + + + + + + + + + + + + + + + + + + + + About the community: We are pleased to offer you a full-service apartment experience at Kinwood Apartments. Check out these incredible amenities & conveniences, all located right at your fingertips! Select your dream home from a diverse collection of thoughtfully designed luxury homes available with us, which includes a variety of arrangements for each home with access to world-class amenities and is finished to reflect your unique personal taste. Pets: Kinwood is a pet-friendly community - Dogs & cats welcome! - Limit: 2 pets per apartment home. - Pet Deposit: $300 per household/due at time of move-in ($150 refundable). - Weight Limit: 40 lbs at full maturity. Some breed & other restrictions may apply. Please call for more details. Phone: Hours: Mon - FRI: 9:00 AM - 6:00 PM Website: www.leaseaptsnow.com?n=kinwood&rp=t3wsffv7lw&t=wb Online Application: www.leaseaptsnow.com?n=kinwood&rp=t3wsffv7lw&t=ap Income Restrictions for Kinwood Apartments # Occupants - Max Income 1 Person - $49,320 2 People - $56,340 3 People - $63,360 4 People - $70,380 5 People - $76,020 6 People - $81,660 To qualify, annual income must be equal or below those in the chart, based on the total number of occupants. Contact the leasing office for more information. Prices and availability subject to change EQUAL HOUSING OPPORTUNITY 5CE82B5453734D
 Properties
Properties
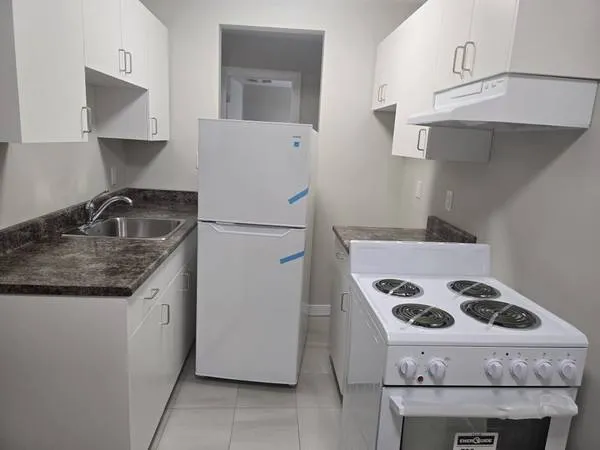 Sale
Sale

We have many 1 Bedroom Suites in North Burnaby, located at 4191 ALBERT STREET, BURNABY BC... All suites are newly renovated, with brand new appliances, newly painted , cabinets and fixtures. All suites range from approx 600 to 650 square feet, and all suites include HEAT, HOT WATER, however it does not include Electricity nor Internet., A parking spot can be included for $50 extra. SEE Youtube Video of One of the Suites: https://www.youtube.com/watch?v=cpIp5QiAZgk Location: 4191 Albert Street, Burnaby, BC Availability: Immediate Property Highlights: Spacious 1-bedroom suite in the heart of Burnaby Heights Bright and open layout with ample natural light Fully equipped kitchen with modern appliances Cozy living area, perfect for relaxing In-suite laundry for your convenience Dedicated parking space available Nearby Amenities: Shops & Stores: Safeway (at Hastings & Willingdon) – Grocery shopping within minutes Burnaby Heights shopping district – Full of boutique stores, restaurants, and local cafes Shoppers Drug Mart – Just a few blocks away for all your pharmacy needs Kensington Square Shopping Centre – A 5-minute drive with additional retail options Schools: Gilmore Community Elementary – Less than 5 minutes away, ideal for young families Alpha Secondary School – Close proximity for high school students Capitol Hill Elementary School – Another nearby option for young learners Parks & Recreation: Confederation Park – A beautiful park featuring walking trails, playgrounds, a fitness center, and a public library Eileen Dailly Leisure Pool & Fitness Centre – Perfect for swimming and fitness activities, just minutes away Burnaby Mountain Park – A short drive away for hiking, picnics, and panoramic views of the city Brentwood Town Centre – Less than 10 minutes away for shopping and entertainment Transportation: Quick access to public transit with major bus routes just steps from the property Easy drive to downtown Vancouver or Metrotown via Hastings Street or Highway 1 This suite offers the perfect blend of comfort, convenience, and community living in one of Burnaby’s most desirable neighborhoods. Whether you enjoy local dining, shopping, or outdoor activities, everything you need is just a short distance away. If you are interested, please call me at , or DM or EMAIL ME.
 Properties
Properties
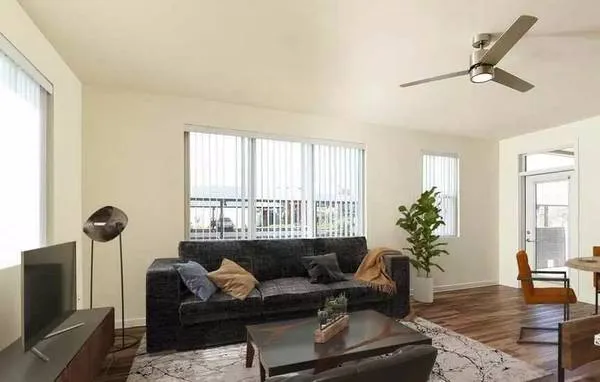 Sale
Sale

Estrella Springs at Canyon Trails 16965 W Van Buren St Goodyear, AZ 85338 A wonderful home in Goodyear is waiting for you! Contact our leasing office at We currently have a gorgeous 3 bedroom 2 bathroom renting for $1582 per month. This apartment home comes with 1161 sq ft. Strive for the finer things in life without compromise. Our brand-new community offers modern apartment homes for hundreds less than new communities in the area. Estrella Springs at Canyon Trails participates in the affordable housing program where income limits apply. FREE RENT + MOVE-IN GIFT Community Highlights: ✓ Bus shelter ✓ Business center and internet café ✓ Carports available* ✓ Clubhouse with lounge ✓ Fitness center ✓ Pet friendly community ✓ Picnic and grilling areas ✓ Play areas ✓ Resident events ✓ Swimming pool Apartment Home Highlights: ✓ Ceiling fans ✓ Designer lighting and hardware package ✓ Energy-efficient windows, lighting, and plumbing ✓ Energy-star appliances ✓ Key fob-controlled entrances ✓ Linen closets ✓ Luxury vinyl plank flooring ✓ Open and spacious floor plans ✓ Patio or balcony* ✓ Plush carpet in bedrooms Contact our leasing office at Website: www.leaseaptsnow.com?n=estrella_springs_at_canyon_trails&rp=ofaow4sqbj&t=wb Online Application: www.leaseaptsnow.com?n=estrella_springs_at_canyon_trails&rp=ofaow4sqbj&t=ap Leasing Options: 12-Month Pet Policy: Estrella Springs at Canyon Trails is a pet-friendly community - Dogs & cats welcome! - Limit: 2 pets per apartment home - Deposit: $150 per household/due at time of move-in (refundable) - Fee: $150 per household/due at time of move-in (non-refundable) - Monthly Rent: $25 per pet Some breed & other restrictions may apply. Please call for more details. Income Restrictions for Estrella Springs at Canyon Trails # Occupants - Max Income 1 Person - $47,160 2 People - $53,820 3 People - $60,600 4 People - $67,320 5 People - $72,720 6 People - $78,120 To qualify, annual income must be equal or below those in the chart, based on the total number of occupants. Contact the leasing office for more information. Prices and availability subject to change EQUAL HOUSING OPPORTUNITY IL0G38V9I353H7S0
 Properties
Properties
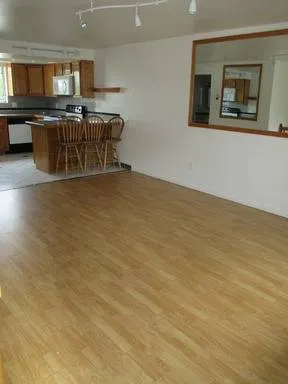 Sale
Sale

BIG 2 BD/2 BA in great SoBo location. PET-FRIENDLY! (660-103) Property Address 660 S. Lashley Lane #103 | Boulder, CO 80305 Available: Now Offered By RentBoulderNow.com Description This is a spacious 2 BD/2 BA apartment located at the Park Mesa community in the heart of South Boulder (intersection of Table Mesa and Broadway). It features granite counter tops, laminate wood flooring, mirrored accents, marble tile work, and track lighting. Pets welcome! (Sorry no pitbulls or pitbull mixes.) The community offers FREE off-street parking, community propane BBQ grills, two on-site 24 hour laundry facilities, and a sauna. It is within walking distance of shopping, restaurants, park, trails and paths and excellent bus routes that will take you to downtown Boulder, CU, downtown Golden or downtown Denver. Easy access to NCAR, NIST, 93 and 36 for an easy commute! Call to schedule a showing. Appointments available Monday through Friday between 10:00 a.m. and 4:30 p.m. Most apartments require a minimum of 24-hour notice for showing. View all our current listings at www.rentbouldernow.com Maximum Permissible Occupancy: 04 In accordance with Ordinance No. 8072 and the Boulder Revised Code (BRC 1981) 10-3-16 Rental Housing License for Property Number: RHL2011-00414 Details Beds/Baths: 2BD/2.0BA Square Feet: 1,100 Rental Terms Rent: $1,720.00 Available: Now Application Fee: $35.00 Security Deposit: $850.00 Pet Policy Cats allowed Dogs allowed
 Properties
Properties
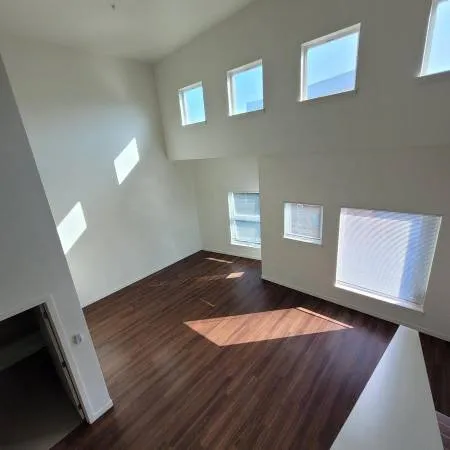 Sale
Sale

Please contact our office for additional information on specials. This is a 2 Bedroom, 2 Bath, Approximately 1139 Sq. Ft. Interested In This Unit? Use this for more details: https://greystar.leasehomenow.com/c0bmz8 Call Now - x 8 OR Text 8 to to text with us. WELCOME TO ALLEZ APARTMENTS Community Info: Welcome to Allez Apartments, were happy to share our community with you! Located perfectly in the heart of downtown Redmond, Allez combines the beauty of the outdoors with the hum of the big city. Our charming, contemporary style homes are perfect for any manner of lifestyle, with expansive windows, high ceilings, hardwood floors, and two finish options. We offer a number of unique floorplans, from studios to two bedroom flats, lofts, and townhomes! Our apartments offer convenient, direct access to the Sammamish River Trail, as well as many local shops and restaurants. Enjoy the serene view and quiet atmosphere from our outdoor patio, steps away from our two, beautiful lounge areas. While our small city is perfect for outdoor exercise, we still offer two amazing fitness centers with 24/7 access. If thats not enough for you, please enjoy a quiet walk through our elevated courtyard, thriving with lush greenery that perfectly encapsulates the spirit of the Pacific Northwest. We are happy to share that in addition to our conventional homes, Allez has partnered with A Regional Coalition for Housing program (ARCH) to offer a number of affordable homes right here in Redmond. ARCH offers income restricted housing for those with low to moderate income in East King County and we are very proud to offer these homes to you. Our affordable homes come with no utility cost and one free parking space! Please contact our office or ARCH directly at to see if you income qualify! Features: ‣ Balconies and walk-in closets ‣ Ample storage ‣ Two interior finish options to match your personal style ‣ Full size washer and dryer in every unit ‣ High ceilings ‣ Energy Star rated stainless steel appliances ‣ Custom cabinetry with Corian countertops in kitchen and bathrooms ‣ Kitchen islands ‣ Unique floor plans that take advantage of available light and views ‣ Cable service for high speed internet access ‣ Expansive windows ‣ Ceramic-top ranges ‣ Hardwood flooring Community Amenities: ‣ Completely smoke free environment ‣ Complimentary Wi-Fi in lounge areas ‣ Outdoor Patio ‣ Controlled access and garage parking ‣ State-of-the-art workout center ‣ The Hideaway Lounge ‣ Pet friendly community ‣ Direct river trail access ‣ Vue Lounge ‣ Visit Marymoor Park and Lake Sammamish ‣ Instant access to local highways and public transit throughout the region ‣ Outdoor fireplace ‣ Bike storage and repair stations ‣ Local Art events such as Acts Out Outdoor Theatre Pet Policy: Max 2 pets per home $300 Pet Fee (Per Pet) $200 Pet Deposit (Pet Pet) $25 Monthly Pet Rent (Per Pet) Income Requirements: ARCH applicants must make at least 2.5x the rental amount to income qualify for Allez Apartments. ARCH applicants must meet income requirements set forth by the ARCH program, please call with questions regarding income qualifications. Office Hours: Monday-Friday:9:00AM-6:00PM Saturday:10:00AM-5:00PM Allez 8397 158th Ave NE, Redmond, WA, 98052 We do not accept Comprehensive Reusable Tenant Screening Reports as defined by and pursuant to RCW 59.18. Floor plans are artist’s rendering. All dimensions are approximate. Actual product and specifications may vary in dimension or detail. Not all features are available in every rental home. Prices and availability are subject to change. Base rent is based on monthly frequency. Additional fees may apply, such as but not limited to package delivery, trash, water, amenities, etc. Deposits vary. Please see a representative for details. Equal Housing Opportunity 5HV9SnE4zPno
 Properties
Properties
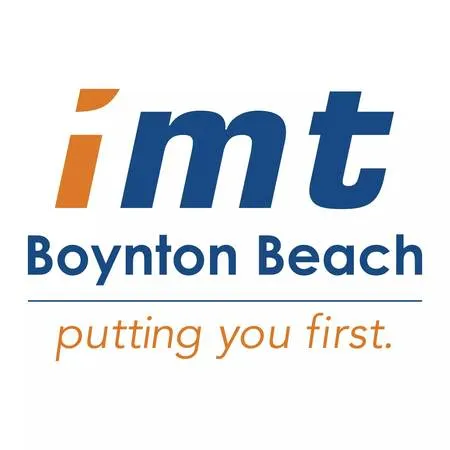 Sale
Sale

Welcome home to IMT Boynton Beach! Located at: 220 Savannah Lakes Drive Boynton Beach, FL 33436 Rental Information: # of Bedrooms: 2 # of Bathrooms: 2 Square Footage: 1020 sq ft Rental Pricing: $2130/month Contact Info: **Walk-ins welcome & choose from 3 tour options.** Youll enjoy access to our sports courts, resident lounge with cyber cafe, fully-equipped fitness gym, resort-inspired pool, and clubhouse. When youre not basking next to the pool or shopping the neighborhoods boutiques, youll be relaxing in a spacious one or two bedroom apartment home. Youll enjoy cooking in a gourmet kitchen with a frost-free refrigerator, dishwasher and a breakfast bar or a separate dining area. Every room has nine-foot ceilings with fans. Step out on the patio and enjoy beautiful lake views or snuggle up on the couch with your pet. While you unwind, the in-home washer and dryer take care of those chores. Give us a call to experience lakeside living, Palm Beach style! Take a Virtual Tour of Our Property Today! https://viewer.panoskin.com?tour=62cc42b8c0cf c4 Please copy and paste to take a video tour:https://liveimt.com/imtBoyntonBeachYoutubeTour Community Features: ✓ Barbecue Area ✓ Car Care Center ✓ Clubhouse ✓ Garages Available ✓ IMT Pets Park ✓ Playground ✓ Pond ✓ Sports Court ✓ Sundeck ✓ 24/7 Emergency Maintenance Service ✓ IMT Active Fitness Center ✓ Kitchen Facilities ✓ Onsite Management ✓ Sand Volleyball Court ✓ Two Resort-Style Pools ✓ Two Tennis Courts Apartment Home Features: ✓ Attached Garage with Private Entry in Select Homes ✓ Breakfast Bar in Select Homes ✓ Cable Ready ✓ Ceiling Fan ✓ Disposal ✓ Lake Views in Select Homes ✓ Range w/Oven ✓ Spacious Closets ✓ Tile or Wood-Style Flooring in Living Areas ✓ White Appliance Package Office Hours: Mon - FRI: 8:30 AM - 5:30 PM Sat - SAT: 10:00 AM - 5:00 PM Contact Info: Pet Policy: Breed Restriction At IMT Boynton Beach, we know that the path to your heart is marked with paw prints and that the best part of your day is coming home to a wagging tail. Pets are residents too! $300 pet fee, per pet. $25 monthly pet rent per pet. No weight restrictions. Breed restrictions apply. Two pet maximum. Leasing Options: 7-Month, 8-Month, 9-Month, 10-Month, 11-Month, 12-Month Website: www.apts-rental.com?n=imt_boynton_beach&rp=0w68i8fw50&t=wb Prices and availability subject to change EQUAL HOUSING OPPORTUNITY DD2C252555A740F
 Properties
Properties
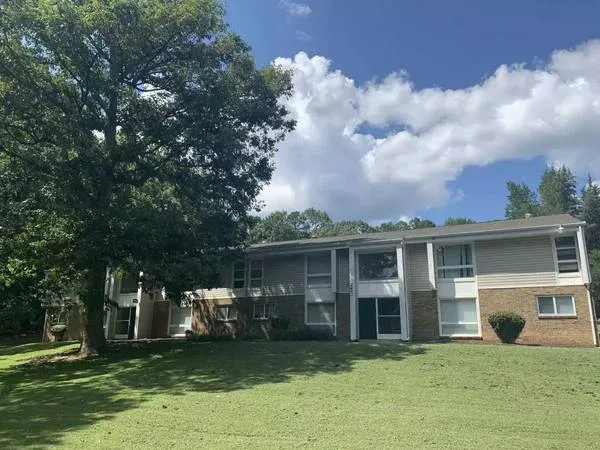 Sale
Sale

Laketree Manor Located at: 13504 Evelyn Dr Chester, VA 23831 Featured apartment home: 2 bed | 1 bath | 723 sq ft Prices start at: $1307 - $1457/month Reach out via phone: You will find it challenging to find a better combination of country ambiance and city convenience! Located in Chester, Virginia, Laketree Manor brings you the peace and comfort youve been searching for. You will love coming home to your spacious garden-style apartment nestled in a quiet wooded setting, with large windows to bring in lots of light and all the beauty of the outdoors! Our apartment homes include a gas stove, dishwasher, refrigerator, and walk-in closets. All close to various shopping outlets, dining, and major highways! Professionally managed and beautifully maintained, you will be happy to call Laketree home! Wonderful Amenities! ❖ 24-Hour Emergency Maintenance ❖ BBQ / Picnic Area ❖ Community Website ❖ Excellent Access ❖ Individual Climate Control ❖ On-Site Laundry Facilities ❖ On-Site Maintenance ❖ On-Site Management ❖ Pet Friendly Apartment Features! ❖ Dishwasher ❖ Linen Closets ❖ Separate Dining Room ❖ Upgraded Kitchen Cabinets ❖ Separate Dining Room Hours: Thu - THU: 9:00 AM - 5:00 PM Reach out via phone: Website: www.lease-apts.com?n=laketree_manor&rp=wtc9qn30vk&t=wb Online Application: www.lease-apts.com?n=laketree_manor&rp=wtc9qn30vk&t=ap Terms: 3-Month, 4-Month, 5-Month, 6-Month, 7-Month, 8-Month, 9-Month, 10-Month, 11-Month, 12-Month Pet Policy: We welcome 2 pets per apartment home. A $300 non-refundable pet fee per pet and a $25.00/monthly pet rent per pet. Certain breed restrictions apply, please call our leasing office for details. Prices and availability subject to change EQUAL HOUSING OPPORTUNITY C43C4B8654F44BA3
 Properties
Properties
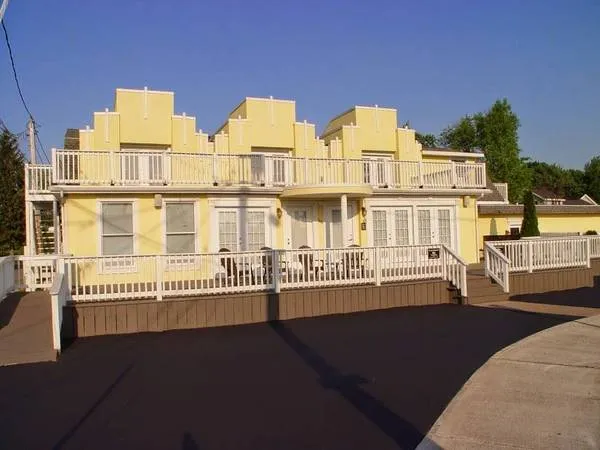 Sale
Sale

Waterfront efficiencies (furnished) in a clean secure building located on the Erie Canal in the quaint village of Sylvan Beach. Each suite has a private outdoor patio or a balcony with its own charm and offers interesting but distinct views of the village including the Erie Canal, the Sylvan Beach Amusement Park and Main Street. 24 hour video surveillance of the parking lot, walkways and common areas. Rates start at just $299 per week with a 12 month minimum stay required. Rate includes all utilities such as electric, heat, air conditioning, water and garbage removal PLUS FREE WIFI. Amenities include, a heated swimming pool, picnic area, over 5,000 square feet of sun deck, & more plus access to a 24 hour fitness room and laundry room! Boat slips are also available at an additional cost. Do some fishing from the docks or take a stroll along the canal and then venture off to the beach or visit one of the great restaurants, shops or bars all within walking distance. No pets allowed and there is No smoking allowed in the building. Shown by appointment only. Please call for an appointment today
 Properties
Properties
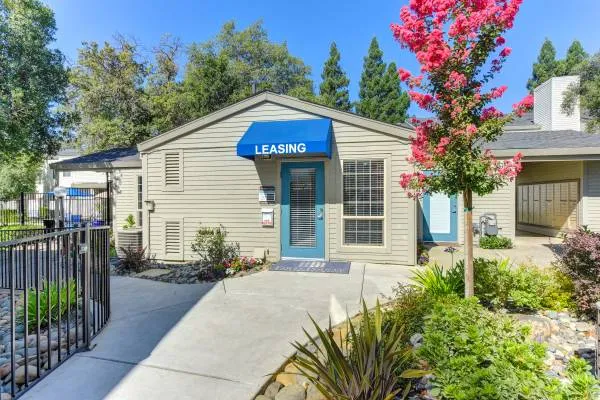 Sale
Sale

Cobblestone Creek Apartment Homes is conveniently located in Roseville, CA, near a plethora of shopping malls, restaurants, and entertainment. Just minutes from Interstate 80 and the natural wonders of Folsom Lake State Park, our community is in the center of it all. At Cobblestone Creek you can avail yourself of the on-site dog park to spend time with your furry friends, or hit the 24-hour fitness center to squeeze in a workout. Our pet-friendly apartment homes boast fully renovated interiors and exteriors, including in unit washers and dryers, wood-inspired floors, upgraded energy efficient appliances, central air and heat, and wood burning fireplaces in select homes. When you live at Cobblestone Creek Apartments, you will finally feel like you belong. In our pet-friendly apartments in Roseville, CA, you can enjoy the cozy interior décor, high-end common areas, and all the benefits that nearby Downtown Sacramento has to offer. Community Amenities Sparkling Pool • 24-Hour Fitness Center • Controlled Access Gates • Dog Park • BBQ/Picnic Area • Covered Carport Parking • Free Weights • Night Patrol • On-Site Maintenance • Off Street Parking • On-Site Management Apartment Amenities Fully Renovated Interiors and Exteriors • Granite and Quartz Countertops • Upgraded Energy Efficient Appliances • Hardwood-Inspired Floors • Wood Burning Fireplaces* • Full Size Washer and Dryer* • Dramatic Vaulted Ceilings • Ceiling Fan • Oversized Closets • Large Private Patios/Balconies • Gas Range • Microwave • Central Heating and Air • Dual Paned Windows and Sliding Glass Doors • Outside Storage Area Pet-Friendly Apartments in Roseville, CA Discover the world of comfort and convenience that awaits inside our one and two-bedroom apartments for rent in Roseville, California. All apartments feature hardwood-inspired flooring. Vaulted ceilings and fireplaces are also available in select homes. If you need to get your heart pumping, want to meet the neighbors, or just need a break from the daily grind, take advantage of our community amenities and head on over to our 24-hour fitness center, sparkling swimming pool, or grill up something tasty at the gas BBQs. Most of all, don’t forget about our most cherished amenity – our location! Our 1010 Madden Lane address in the Roseville neighborhood gives you the easiest access to get where you need to be. Hop onto Sunrise Avenue or Douglas Blvd and quickly get to some of Roseville’s largest employers, including Kaiser Permanente, Roseville Auto Mall, and Sierra College. Besides all these perks, our community has a friendly on-site management and maintenance team ready to assist you. End your hunt for the perfect apartment. Contact us at Cobblestone Creek Apartments today! We offer a convenient pet park in our community for our residents and their pets to enjoy. Pets - allowed, Comments: The first pet is a $500 deposit & the second is an additional $250. We use a third-party service, PetScreening, to ensure that all applicants adhere to the propertys pet and animal policies. The annual screening fee is $35 per pet. (Assistance animals exempt from fee) Cats - allowed, Rent $35.00, Deposit $500.00, Dogs - allowed, Rent $35.00, Deposit $500.00, Comments: Breed Restrictions Apply. Feel free to stop in and take a tour of our community! Cobblestone Creek Apartments 1010 Madden Lane Roseville, CA 95661 We are open and waiting to hear from you! Mon-Fri: 8:30AM-5:30PM Saturday: 8:30AM-5:30PM Federal law prohibits housing discrimination on the basis of race, color, national origin, religion, sex, familial status, or disability. * Prices and availability are subject to change without notice.
 Properties
Properties
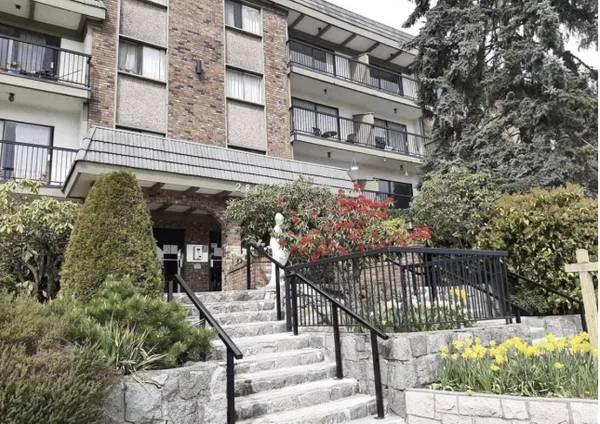 Sale
Sale

2 bedrooms 1,5 bath 3rd floor in a 3 story building available as of October 1 st $1900a month heat and hot water included . One parking stall available There is card laundry operated in the building on each floor open house on sunday December 7 from 11 am to 1130 am to book a showing please txt or 6o4 7821912 or email , please do not call 281 Holdom ave Burnaby good references and credit check requires, sorry no smoking and no pets and one year lease required. renter insurance is mandatory, and no BBQ permitted on the balconies however at the back yard there is a special charcoal bbq area for tenants to use Sorry no dogs
 Properties
Properties
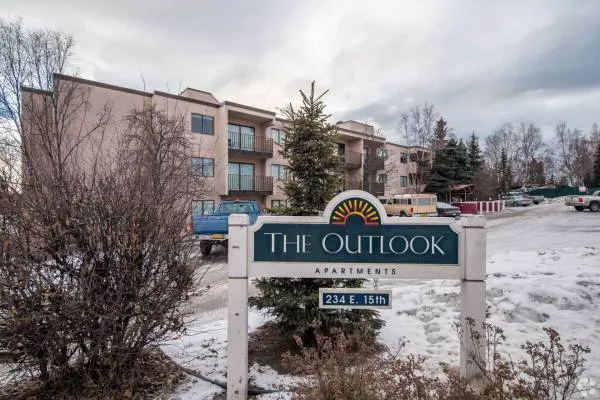 Sale
Sale

Welcome home to Outlook Apartments! Located at: 234 E 15th Ave Anchorage, AK 99501 Rental Information: # of Bedrooms: 1 # of Bathrooms: 1 Square Footage: 585 sq ft Rental Pricing: $1255 - $1265/month Text or call to schedule a viewing: What Matters To You, Matters To Us The Outlook is near the midtown neighborhood and conveniently located three minutes south of downtown. Youll enjoy a short commute to almost everywhere in Anchorage with easy access to Highway 1, Walter J. Hickel Parkway, and A Street. The community also makes the areas natural attractions well within reach, with Delaney Park, Valley of the Moon Park, and Westchester Lagoon less than a five-minute drive away. Community Features: ● 24-hour Laundry Facilities ● Elevator ● Fitness Center ● Near Bike & Walking Trails ● Public Transportation ● Security System Apartment Home Features: ● Bathtub/Shower ● Blinds ● Complete Appliance Package ● Extra Storage ● Garbage Disposal ● Heating ● High Speed Internet Access ● Microwave ● Scenic View ● Stove ● Balcony ● Keyed Intercom Access ● WiFi Office Hours: Mon - FRI: 10:00 AM - 6:00 PM Text or call to schedule a viewing: Pet Policy: Pets are not allowed Leasing Options: 6-Month, 7-Month, 8-Month, 9-Month, 10-Month, 11-Month, 12-Month Website: www.apts-rental.com?n=outlook&rp=s7crjxea95&t=wb Online Application: www.apts-rental.com?n=outlook&rp=s7crjxea95&t=ap Prices and availability subject to change EQUAL HOUSING OPPORTUNITY BBE04A28048A400
 Properties
Properties
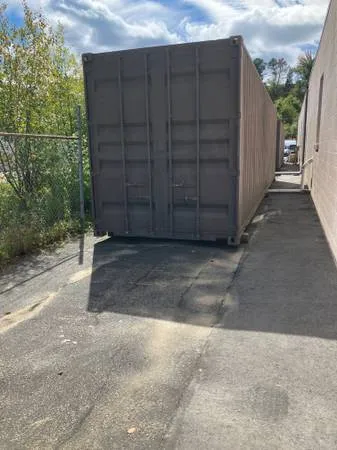 Sale
Sale

*For Rent* 40 Foot Storage Container with 4+Parking Spots Great for a Contractor, Business, Landscaper Storage Etc. SELF STORAGE SHIPPING CONTAINER WITH PARKING SPOTS $695 A MONTH CONTRACTOR STORAGE BUSINESS COMMERCIAL STORAGE LANDSCAPER STORAGE HOME STORAGE 40 FOOT STEEL WATER & WIND TIGHT STORAGE CONTAINER UNIT FOR RENT WITH ADDITIONAL PARKING FOR AROUND 4 CARS / TRUCKS 320 SQUARE FEET (2694 CUBIC FEET) OF SELF STORAGE 40 FEET LONG 8 FEET WIDE & 8 FEET TALL IT IS LOCATED ON THE SIDE OF A LARGE COMMERCIAL BUILDING BEHIND A FENCED GATE. ONE LARGE PARKING SPOT BEHIND THE FENCE AND 4+ ADDITIONAL PARKING SPACES IN FRONT OF IT. SAFE COMMERCIAL PROPERTY PROVIDING SECURE STORAGE AND PARKING WITH SECURITY CAMERAS 24 HOUR ACCESS 7 DAYS A WEEK EASY DRIVE-UP ACCESSIBILITY EASILY ACCESSIBLE IN JOHNSTON CONVENIENTLY LOCATED OFF HARTFORD AVENUE ROUTE 6 VERY CLOSE TO I-295 BY HURD / METRO HONDA PLEASE CALL OR TEXT IF INTERESTED (LEAVE A MESSAGE IF I DO NOT PICK UP - ATTORNEY VALVOS OFFICE) THANK YOU. ROB V
 Properties
Properties
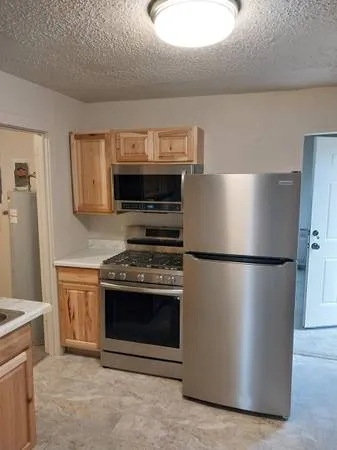 Sale
Sale

FOR RENT 2 BED ROOM 1 BATH 950 SQFT ONE ACER LOT 900 MO.900 DEPOSIT 6 MO. LEASE HAS UTILITY ROOM W/D HOOK UP. FAMILY ROOM 2 BED RM 1 BTH . TENANT PAYS GAS,ELECTRIC,GARBAGE REMOVEL,SNOW REMOVEL,MUST HAVE GOOD RENTAL HISTORY,GOOD EMLPOYMENT,GOOD CREDIT AVAIBAILE NOW FOR MORE INFO CALL WILLIAM 9AM-5PM .. NO DOGS OR CATS ALLOWED.
 Properties
Properties
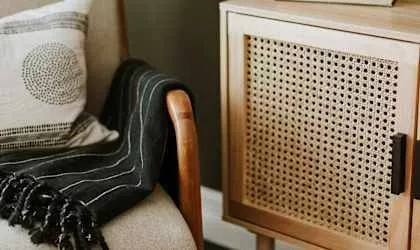 Sale
Sale

23038 Arlington Ave, Torrance, CA 90501 Bedrooms: 1 Bathrooms: 1 Square Feet: 470 Rent Price: 1995 Welcome to The Weston Apartments, nestled in a peaceful and friendly neighborhood, offering a comfortable and convenient living experience. Our well-maintained apartments feature a variety of amenities, including a stove, refrigerator, freshly painted interiors, and newer carpet and vinyl for a modern, clean look. Residents can also enjoy our heated pool, perfect for relaxing year-round, and our on-site laundry facility for added convenience. Situated within the highly regarded Torrance School District, The Weston Apartments provide easy access to freeways and nearby shopping centers, making it a great choice for both families and professionals. Come experience a great place to call home!Professionally Managed by Cirrus Asset Management, Inc., CA - License # 01834798 Amenities Include: Refrigerator Pool Off Street Parking Laundry Facilities Carpeting Controlled Access/Gated Gas Range Covered Parking Cable Ready Call: For more information, visit us at: https://cirrusmgmt.com/tc65pqom/weston-apartments
 Properties
Properties
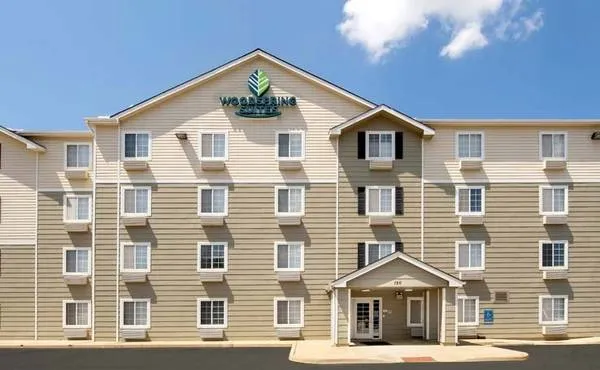 Sale
Sale

*This is a Monthly Price, Plus Tax No Lease, No Deposit = Hassle-Free Living! WELCOME TO THE ULTIMATE APARTMENT ALTERNATIVE! Enjoy all-inclusive pricing with the flexibility to pay weekly or monthly, and save hundreds every month! No lease, no deposit, and no credit check mean you can check in or out on your terms - completely stress-free. Under-bed storage for extra space and organizatio Dog friendly - We love your fur babies! No Deposit - Check-in any time 24/7 vending machines with snacks and drinks 24/7 on-site laundry faciliites Flexible Payment Plans - Pay weekly or monthly Free Utilities - Electric, A/C & Heat No Lease - Check out on your schedule Secure property with key-controlled access Save hundreds every month! Fully furnished, check-in ready studios Full Kitchens - Save $money$ by cooking your own meals Your Safety is Our Top Priority! We offer 24/7 key-controlled access and have staff on-site around the clock for your peace of mind. Pet-Friendly Accommodations: We welcome up to two dogs under 50 lbs. (pet fee applies). Experience Exceptional Value! Book your stay with us today and discover why were the best choice in the area! Contact Us Now! Call or email to reserve your spot! Limited-Time Offer for New Guests Only! Call: For more information, visit us at: https://livejpasset.com/mlqwdmyx/woodspring-suites-huntsville-madison Pricing and availability are subject to change daily. Photos may not be of the exact advertised unit. Contact us today for the most up to date information. Extra charge for additional beds.
 Properties
Properties
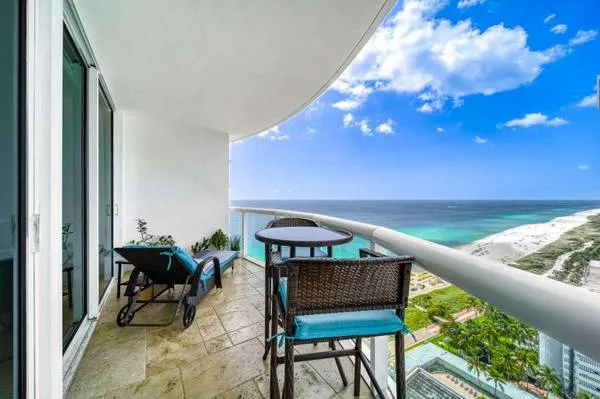 Sale
Sale

Just reduced price! Motivated to move, this is the best value in Akoya for a fully updated oceanfront unit. Welcome to luxury oceanfront living in Miami Beach! This beautifully renovated 1-bedroom, 1.5-bath residence on the 24th floor offers breathtaking views of the Atlantic Ocean, downtown Miami skyline, and Biscayne Bay. Step inside to a sleek modern interior with an open floor plan, floor-to-ceiling windows, and a spacious private balcony where you can enjoy both sunrise and sunset. The home features a contemporary kitchen, stylish updated bathrooms, and bright, living spaces designed to maximize the incredible views. Akoya offers resort-style amenities including direct beach access with full service, an oceanfront fitness center, racquetball and tennis courts, sauna,....!!!. hh,465377 Please Call , Text or Whatsapp. 3O5 . 8,5,9 .52OO Interealty Exchange Inc. R o b e r t R i c e * * 33139 ,west ave, 33140 , 33141, 33160, 33180, 33137 ,33132 ,33154 ,33131, 33132 stainless steel kitchen wood floor tile house 33138, miami florida, flamingo, park, pets ,cats, dogs. rent,yard terrace stainless steel appliances, a/c , collins ave alton bay rd road south beach duplex west ave lincoln ,pool swimming , balcony city miami beach ocean bay water air views condo apartment river , park , washer dryer ac , south beach , short term , long term , vacational, apartment, condo, house, townhouse, furnished, unfurnished,
 Properties
Properties
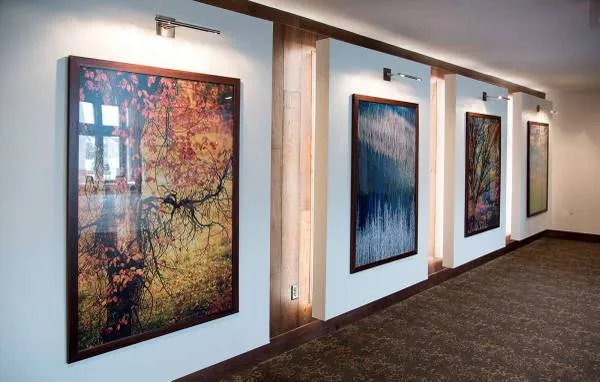 Sale
Sale

Welcome home to Legends of Columbia Heights! Located at: 3700 Huset Pky Columbia Heights, MN 55421 Rental Information: # of Bedrooms: 3 # of Bathrooms: 2 Square Footage: 1540 sq ft Rental Pricing: $1702 - $1827/month Contact us for more information! The Legends of Columbia Heights also features beautifully appointed community spaces, including a community room, fitness center, craft/card room, and landscaped outdoor patio. Enjoy the comforts of maintenance-free living along with the convenience of an outstanding location! 1 MONTH FREE Enjoy 1 month FREE on select 3-bedroom homes! Plus, ask us how you can get underground parking for half the price!* *Some restrictions may apply. Community Features: − 24-Hour Emergency Maintenance Service − Additional Storage Available − Controlled Access − Elevator − Grill − Lounge − Online Services − Pet-Friendly Community − Professional On-Site Management Team − Smoke-Free Living Environment − Close to Grocery Stores, Restaurants, Coffee Shops & More! − Community Library & Business Center − Gorgeous Community Room with Full Kitchen − Guest-Suite − Heated Underground Parking Garage − Landscaped Outdoor Seating Area − Media Center/Movie Theatre − Package Service − Planned Social Activities − State-Of-The-Art Fitness Center Apartment Home Features: − Cable Ready/High Speed Internet Access − Carpet − Dishwasher & Disposal − Microwave − Oven/Range − Pantry − Private Patio or Balcony Space in Select Homes − Refrigerator/Freezer − Window Coverings − 9 Ceilings Throughout − Air Conditioning/Heating − Full-Size Washer & Dryer In EVERY Home! − Huge Bedrooms with Room for All Your King-Sized Furnishings − Key Fob Entry − Kitchen Breakfast Bar or Island − Large Walk-In Closet(s) − Separate Dining & Living Room Areas − Wheelchair Accessible (Rooms) in Select Homes − Wood Style Vinyl Flooring Office Hours: Mon - FRI: 9:00 AM - 5:00 PM Contact us for more information! Pet Policy: The Legends of Columbia Heights is a pet-friendly community - Dogs & cats welcome! - Limit: 1 dog or 2 cats per apartment home - Pet Deposit: $150 per pet/due at time of move-in (refundable) - Pet Fee: $75 per pet/due at time of move-in (non-refundable) - Monthly Rent: $10 per pet Some breed & other restrictions may apply. Please call for more details. Leasing Options: 12-Month, 13-Month, 14-Month, 15-Month Website: www.apts-rental.com?n=legends_of_columbia_heights&rp=j75kj3xcu0&t=wb Online Application: www.apts-rental.com?n=legends_of_columbia_heights&rp=j75kj3xcu0&t=ap Income Restrictions for Legends of Columbia Heights # Occupants - Max Income 1 Person - $55,620 2 People - $63,600 3 People - $71,520 4 People - $79,440 5 People - $85,800 6 People - $92,160 The Legends of Columbia Heights participates in an affordable housing program. IMPORTANT: One household member must be at least 55 years of age, and all other members at least 40 years of age. Household income & student status limitations apply. The household income is based on GROSS annual income (before any deductions) earned from all sources including; wages, social security payments, public assistance, pensions, annuities, interest income, dividends, stocks, bonds, insurance settlements, recurring gifts from family/friends, lottery winnings, etc. The property has a minimum household income requirement of 2 times the monthly rent amount to qualify. Third-party verification will be required of all income and copies of tax returns and pay stubs may be required. Total household income must be UNDER the following limits based on household size. *The Legends Of Columbia Heights participates in an affordable housing program. Household income & student status limitations apply. Please call for more details. Prices and availability subject to change EQUAL HOUSING OPPORTUNITY I4ZL0HSCLBH8H4LC
 Properties
Properties
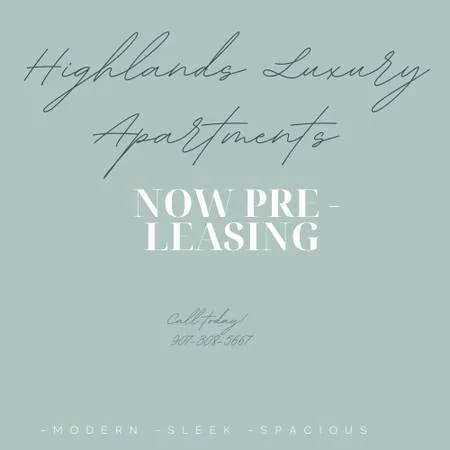 Sale
Sale

The Highlands Luxury Residences Text or call today! Apartment Details: 1-BR 1-BA | Square Footage: 780 sq ft | Rental Rates: $1899/Month! Lease Length: 4-Month, 5-Month, 6-Month, 7-Month, 8-Month, 9-Month, 10-Month, 11-Month, 12-Month Apartment Features: ● Balcony ● Carpeting ● Ceiling Fans ● Gas Range ● Heating ● Linen Closet ● Microwave ● Pantry ● Refrigerator ● Views ● Breakfast Bar ● Detailed Maple Cabinetry ● Double Pane Windows ● Eat-in Kitchen ● Garden Style Bathtub ● Gas Fireplace ● High Ceilings ● Private Entry ● Some Utilities Paid ● Walk-In Closets About Our Community: Our apartments feature private entrances to the individual apartment homes, with an inviting gas fireplace in your new spacious living room. Our fully-equipped kitchens will cater to the chef in you. Detailed maple cabinets, modern appliances, and recessed lighting make cooking and baking a delight. Spacious bedrooms with large walk-in closets will accommodate all of your storage needs. Relax in the garden tub in your bathroom. Convenient washer and dryer included in each apartment home. Just steps away, come stretch out on the leather sofa in the calming atmosphere of our clubhouse. Like to work out but dont have a membership to a gym? No worries, our state of the art fitness center has everything you need to keep your mind, body and spirit in shape. The Highlands is a pet-friendly community - cats and dogs are welcome! Pet Policy: Breed Restriction. No Weight Restrictions. $400 pet fee and $40 monthly pet rent per pet. Limit of 2 pets per apartment, no weight limit, ask about our restricted breed list. Wonderful Amenities: ● Abundant Lawns ● Bilingual ● Carport ● Clubhouse ● Fitness Center ● Garage ● Mountain Views ● Outdoor Patio ● Pet Friendly ● 24 Hour Emergency Maintenance ● Accepts Electronic Payments ● Cardio Machines ● Couple Short Minutes from the Military Base ● Locker/Shower Rooms ● Minutes Away from UAA and the Hospital ● On Site Maintenance ● Online Maintenance Requests ● Online Rent Payment ● Property Manager on Site Contact Information: Address: 2134 E 56th Ave Anchorage, AK 99507 Text or call today! Website: www.rentalsapts.com?n=highlands_luxury_residences&rp=unp21duwu1&t=wb Online Application: www.rentalsapts.com?n=highlands_luxury_residences&rp=unp21duwu1&t=ap Along with our income and credit requirements, we do not automatically exclude rental applicants based on criminal history. Any criminal history will be evaluated in consideration of when the crime occurred, what the underlying conduct entailed and/or what the rental applicant has done since the conviction. Price reflects rent only, other charges may apply. Price is subject to change daily, depending on availability. Prices and availability subject to change EQUAL HOUSING OPPORTUNITY F822EA2C09AE498
 Properties
Properties
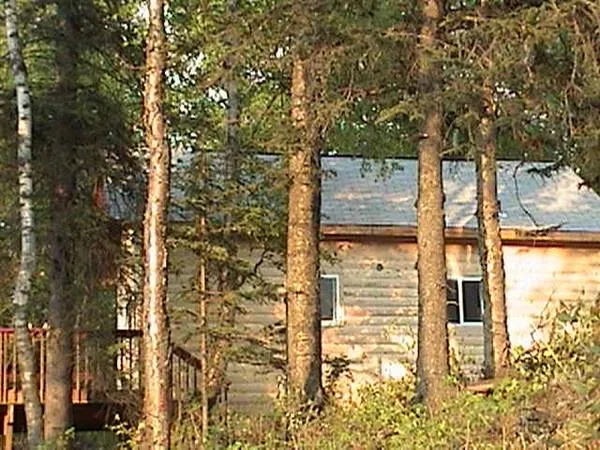 Sale
Sale

Great commute location with creek with Mtn views Nice and clean with all amenities. Full kitchen with pantry. Gas range microwave hood. All dishes, glass ware, pots and pans 1 Bedroom with queen bed + Loft Natural gas heat Utilities included; heat, hot water, gas, electric, garbage, internet and snow removal. $1200 security deposit Maximum Occupancy 2 People 1 year lease preferred Short monthly term available with increased rate No Pets Easy to show John AK Realty 907-355-3509 Wasilla, Palmer, Alaska, Mat-Su Valley, Anchorage, House, Condo, Apartment, Cabin, 4 Family, Duplex, VRBO
 Properties
Properties
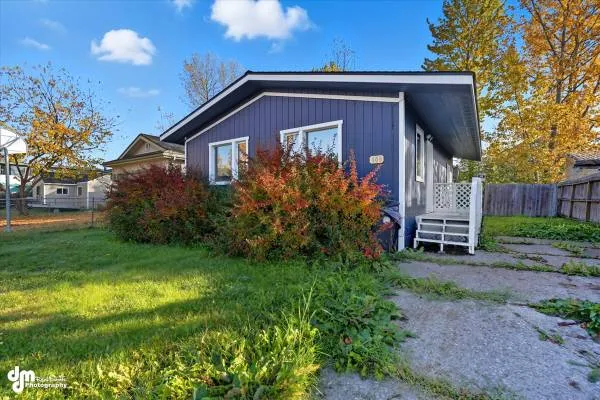 Sale
Sale

Back on the market at no fault of the Seller! A home inspection has been completed, and several repairs have been addressed to ensure peace of mind. New soffits and roof, a heli-pile foundation, fenced private back yard, and a newer water heater and furnace. Ready for a buyer to make into a starter home or rental property! MLS# 25-12458 Give us a call for more information or to schedule a showing today! 9O7-885-613O Connor Rall, Realtor® Unity Home Group, AKHomeShow.com EXP Realty, LLC - Anchorage 725 E Fireweed Ln Ste 120 Anchorage AK 99503
 Properties
Properties
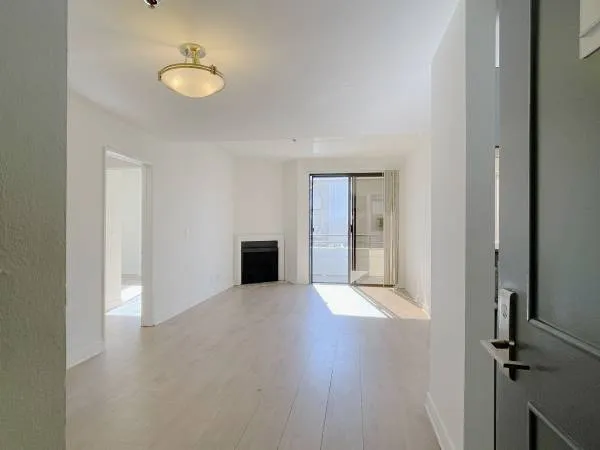 Sale
Sale

Flexible Lease Terms! 3 Bedroom 2 Bath Apartment In Great Westwood Location! Please do not visit property without our leasing agent. Thank you! 3 bedroom and 2 bath apartment in great Westwood location, this apartment is unique with its own entry door, our convenient location puts you within walking distance of everything in Westwood Village, just south of Wilshire and one block west of Westwood Boulevard. Features include spacious living areas, with hardwood flooring through out, a gas fireplace, central air/heat and more. Kitchen is fully equipped with granite countertops, a gas stove, dishwasher, refrigerator and a dishwasher. Our apartment homes are thoughtfully detailed with lavish amenities including covered parking, an elevator, a garage, a fitness center, and a pool on the roof of our community. For questions or for appointment, call . For more available apartments, visit our website at http://www.MidvaleCourt.com 1400 Midvale Avenue Westwood, Los Angeles, California, 90024 Brentwood, West LA, Beverly Hills This 3 bedroom offers the following amenities: Cable Ready Hardwood Flooring Throughout Gas Stove/Oven Refrigerator Central Air/Heating Cozy Gas Fireplace Disability Access Dishwasher Extra Storage Private Balcony * Certain amenities are only available in select apartments The building amenities include the following features: Business Center Assigned Parking Elevator Controlled Access Roof Terrace Fitness Center BBQ/Grill Area Laundry Facilities Sauna Pool Spa EV Charging Station Disclaimer: Pictures are a representation but may not be of the exact apartment. Advertised unit availability, rental rates, and terms are updated every 24 hours and conditions are subject to change without notice. Please call for latest availability details.
 Properties
Properties
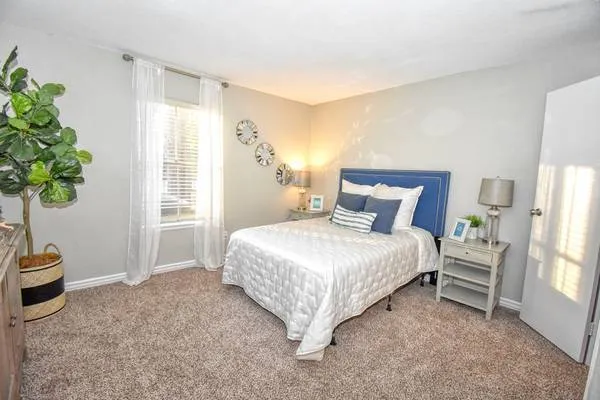 Sale
Sale

Welcome to this charming apartment community. Youll find quality one and two bedroom apartments at an affordable price and in a convenient location. This community offers you all the most popular amenities and features. Were close to shopping, recreation, schools, and major roadways. Everything youll need to make a good life even better is right here waiting for you. Key Features: Address: 6401 CUNNINGHAM WAY, sacramento, California Rent: $950/month Square Footage: 642 sqft Bedrooms: 1 Bathrooms: 1 Parking: 1 Off-street space Lease Duration: 1 Year Security Deposit: $200 Pets Policy: Cats & Dogs OK (Pet restrictions apply) Floor: 1st or 2nd floor available Property Type: Apartment Rental Features: Spacious Living and Dining Areas Walk-In Closets Fully Equipped Kitchen with Pantry Wood Plank Flooring Dishwasher Ceiling Fans Outside Storage Washer and Dryer Included Cable Ready Community Features: On-Site Clothes Care Centers Playground Sparkling Pool Resident Clubhouse Off-street parking Deposit is dependent on approval. A standard screening of criminal, credit, and rental history is required.
 Properties
Properties
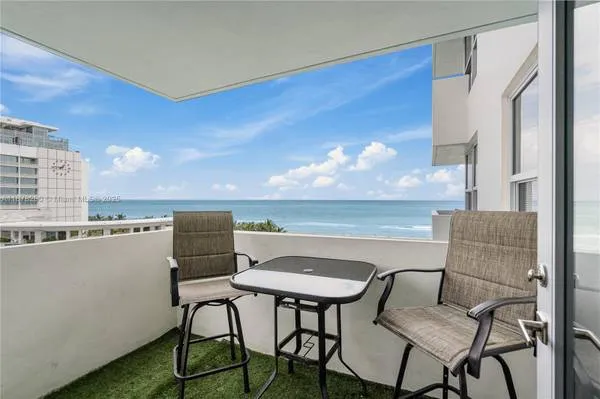 Sale
Sale

Experience luxury living at Triton Tower! This fully furnished unit offers breathtaking ocean views from the balcony, with modern features like hurricane-proof windows, tile floors, and a beautiful kitchen with stainless steel appliances. Rent includes premium amenities: beach service, 24/7 security, doorman, gym, package concierge, and two pools. Ideally situated on the beach and boardwalk, close to the vibrant Faena district. Assigned parking available paid to the association. Enjoy the best of Miami Beach with oceanfront living in this sophisticated high-rise residence. Schedule a showing today!....!!!. hh,878290 Please Call , Text or Whatsapp. 3O5 . 8,5,9 .52OO Interealty Exchange Inc. R o b e r t R i c e * * 33139 ,west ave, 33140 , 33141, 33160, 33180, 33137 ,33132 ,33154 ,33131, 33132 stainless steel kitchen wood floor tile house 33138, miami florida, flamingo, park, pets ,cats, dogs. rent,yard terrace stainless steel appliances, a/c , collins ave alton bay rd road south beach duplex west ave lincoln ,pool swimming , balcony city miami beach ocean bay water air views condo apartment river , park , washer dryer ac , south beach , short term , long term , vacational, apartment, condo, house, townhouse, furnished, unfurnished,
 Properties
Properties
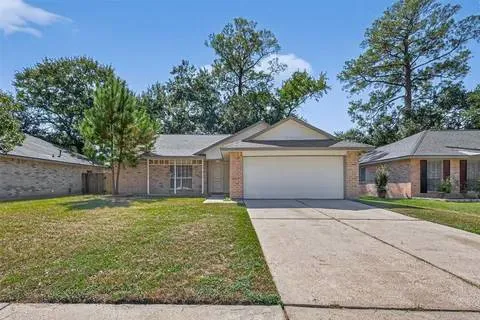 Sale
Sale

🏡 For Rent: 9611 Thistle Trail Dr, Houston, TX 77070 Discover comfort and convenience in this inviting home located in a quiet, well-established neighborhood of Houston. This property offers a practical layout with plenty of natural light, making it an excellent choice for any 1 seeking a clean, comfortable place to call home. Inside, you’ll find spacious living areas, a functional kitchen, and well-sized bedrooms designed to provide privacy and relaxation. The home also includes a private backyard—perfect for unwinding, entertaining, or enjoying outdoor time. Located near shopping, dining, and major roadways, this home offers easy access to everything you need while maintaining a peaceful residential feel. ⸻ 📢 BEWARE OF SCAMS! We will NEVER ask you to send m 1 y online. All transactions are handled in person only. 📞 Contact Nick at 682-481-3222 for more information or to schedule a viewing.
 Properties
Properties
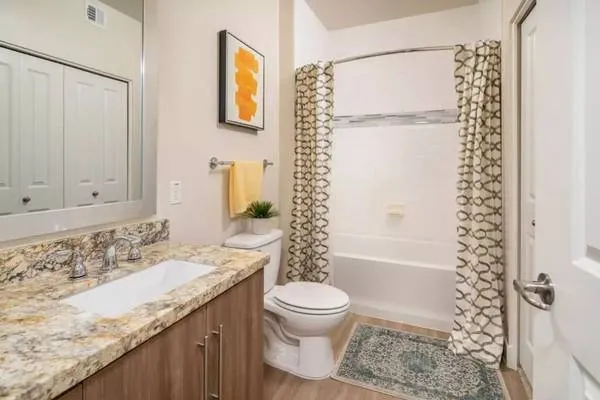 Sale
Sale

Volta on Broadway 1221 Broadway Road Tempe, AZ 85282 Get quick replies! Text or call: . . . . . . . . . . . . . . . . . . . . . . . . . . . . . . . . . . . . . . . . . . . . . . . . . . . . . . . . . . . . . . . . . . . . . . . . . . . . Rental Size: 1 BR - 1 BA - 738 sq ft Per Month: $1852 - $2073 Lease Length: 5-Month, 6-Month, 7-Month, 8-Month, 9-Month, 10-Month, 11-Month, 12-Month . . . . . . . . . . . . . . . . . . . . . . . . . . . . . . . . . . . . . . . . . . . . . . . . . . . . . . . . . . . . . . . . . . . . . . . . . . . . In select homes, the modern gourmet kitchen is a showstopper with stylish Energy Star stainless-steel appliances and an island. A private balcony invites you to enjoy fresh air and views of the community. Spacious walk-in closets feature custom wood shelving, and the bathrooms include garden soaking tubs, framed vanity mirrors, and ceramic tile tub and shower surrounds. Every detail has been considered, from the wood-style flooring and custom bedroom carpeting to full-size washers and dryers and two-inch blinds on large windows. . . . . . . . . . . . . . . . . . . . . . . . . . . . . . . . . . . . . . . . . . . . . . . . . . . . . . . . . . . . . . . . . . . . . . . . . . . . . Features and Amenities: ❖ Bike Repair Shop ❖ Covered Play Area ❖ Free Weights ❖ Full-Service Coffee Bar ❖ Grill Areas ❖ Indoor Pool Table ❖ Poolside Lounge Areas ❖ Separate Wi-Fi Cafe ❖ Spa/Hot Tub ❖ Wi-Fi in Common Areas ❖ Controlled Access Community ❖ Covered Play Area ❖ Fitness Center w/ Cardio Theater & Free Weights ❖ Full-Service Coffee Bar ❖ Outdoor Kitchen w/ TV & Grilling Area ❖ Outdoor Kitchen With TV and Grilling Area ❖ Reserved Covered Parking for fee ❖ Resort-Style Swimming Pool w/ Expansive Deck & Fountains ❖ Separate Wi-Fi Cafe ❖ Wi-Fi in Common Areas . . . . . . . . . . . . . . . . . . . . . . . . . . . . . . . . . . . . . . . . . . . . . . . . . . . . . . . . . . . . . . . . . . . . . . . . . . . . This Apartment Home Comes With: ❖ Ceiling Fans ❖ Ceramic Glass Cooktop ❖ Ceramic Tile Tub & Shower Surrounds ❖ Contemporary Lighting ❖ Custom Carpet in Bedrooms ❖ Full-Size Washer & Dryer ❖ Garden Soaking Tubs ❖ Granite Countertops ❖ Kitchen Pantries ❖ Private Patio or Balcony ❖ 42-Inch Upper Cabinets w/ Glass-Tile Backsplash ❖ Energy Star Stainless-Steel Appliances ❖ Framed Vanity Mirrors w/ Decorative Lighting ❖ Gourmet Prep Island w/ Pendant Lighting in Select Homes ❖ Gourmet-Style Kitchen w/ Built-In Microwave & Dishwasher ❖ Side-By-Side (Select Homes) Refrigerator w/ Water & Ice Dispenser ❖ Spacious Walk-In Closets w/ Custom Wood Shelving ❖ Track Lighting in Kitchen & Dining Areas ❖ Under-Mount Stainless-Steel Sink w/ Designer Plumbing Fixture ❖ Wood-Style Flooring in Living, Dining & Bath Areas . . . . . . . . . . . . . . . . . . . . . . . . . . . . . . . . . . . . . . . . . . . . . . . . . . . . . . . . . . . . . . . . . . . . . . . . . . . . Get quick replies! Text or call: -- -- Facebook: https://www.facebook.com/VoltaOnBroadwayAZ/ Website: www.apts-rental.com?n=volta_on_broadway&rp=gai91jkg7i&t=wb Online Application: www.apts-rental.com?n=volta_on_broadway&rp=gai91jkg7i&t=ap Schedule a Tour: www.apts-rental.com?n=volta_on_broadway&rp=gai91jkg7i&t=sch Pets: Cats and dogs are welcome! However, were not able to allow the following breeds of dogs: Doberman Pinscher, German Shepherd, Pit Bull, Staffordshire Terrier, Bull Terrier, Akita, Chow Chow, Cane Corso, Great Dane, Mastiff or Bullmastiff, Alaskan Malamute, Dalmatian, Wolf Hybrids, Presa Canario, Rottweiler, or any dog that is a mix of these breeds. Limit two pets per household. Pet rent will apply. Please call our Leasing Office for complete Pet Policy information. . . . . . . . . . . . . . . . . . . . . . . . . . . . . . . . . . . . . . . . . . . . . . . . . . . . . . . . . . . . . . . . . . . . . . . . . . . . . Prices and availability subject to change EQUAL HOUSING OPPORTUNITY 23494FFF9DAF422
 Properties
Properties
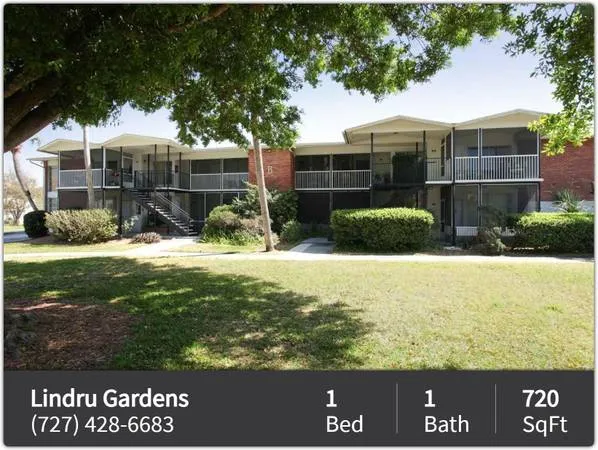 Sale
Sale

Lindru Gardens Address: 711 S Lincoln Ave Clearwater, FL 33756 Pricing: $1282 - $1526/Month | Bedrooms: 1 | Baths: 1 | Sq. Footage: 720 sq ft | Terms: 1-Month, 7-Month, 8-Month, 9-Month, 10-Month, 11-Month, 12-Mont Call to schedule a viewing: + + + + + + + + + + + + + + + + + + + + + + + + + + + + + + + + + + + + + + + + + + + + + + + Features in this apartment home: − Air Conditioner − Cable Ready − Ceiling Fan(s) − Dishwasher − Linen Closet − Refrigerator − Second Floor − Vinyl Flooring − WD Hookup − Built-In Bookcases in Select Units − Courtyard and Pool Views In Select Units − Garbage Disposal − High Speed Internet Access − Individual Climate Control − Oversized Closets − Range, Dishwasher and Refrigerator − Screened Lanais in Select Units − Window Coverings + + + + + + + + + + + + + + + + + + + + + + + + + + + + + + + + + + + + + + + + + + + + + + + Amenities at our property: − Close to 3 Parks − Grill − Laundry Facilities − Laundry Facility − On Site Management − On Site Patrol − On-Site Maintenance − Pet Friendly − Recycling − Swimming Pool − Accepts Credit Card Payments − Access to 2 PSTA Bus Lines − Close to 3 Parks − Emergency Maintenance − Located In The Heart Of Pinellas − Minutes To Shopping, Dining, & Beaches − Nominal Flat Rate for Water/Sewer/Trash − Pet Walking Stations − Public Transportation − Renters Insurance Program + + + + + + + + + + + + + + + + + + + + + + + + + + + + + + + + + + + + + + + + + + + + + + + About the community: At Lindru Gardens we make you feel right at home. With Tarpon Springs to the North, Saint Petersburg to the South, Tampa to the East, and the beautiful Gulf Beaches to the West, we are centrally located in the heart of Pinellas County. We are only minutes from shopping, dining, employers, schools, two parks, and the world-famous Clearwater Beach. Recreational activities near Lindru Gardens Apartments are plentiful. Discover 5 parks within 6.6 miles, including Crest Lake Park, Clearwater Marine Aquarium, and Caladesi Island State Park. Pets: Akita Alaskan Malamute, American Safford Terrier, Chow Chow, Dalmatian, Doberman Pinscher, German Sheppard, Great Dane, Perro De Presa, Canarios, Pit Bull, Rhodesian Ridgeback, Rottweiler, Siberian Huskies, Wolf-Hybrids, Cane CorsoOur pet policy entails a one-time pet fee of $300 and a monthly pet rent of $15 per pet. We allow a maximum of two pets per home. However, certain breed restrictions apply. Call to schedule a viewing: Hours: Mon - FRI: 9:00 AM - 5:00 PM Website: www.lease-apts.com?n=lindru_gardens&rp=5mqw7usdyk&t=wb Online Application: www.lease-apts.com?n=lindru_gardens&rp=5mqw7usdyk&t=ap * Pricing and availability are subject to change. Rent is based on monthly frequency. ** SQFT listed is an approximate value for each unit. Prices and availability subject to change EQUAL HOUSING OPPORTUNITY 8H24JOE4A1M7T4
 Properties
Properties
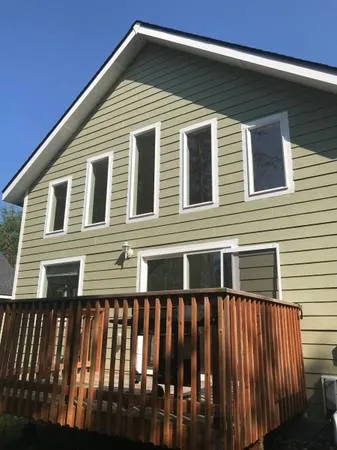 Sale
Sale

Available 12/1/25 Cottage style house 2 bed 1.5 bath house, 950 sq ft with some views situated on 5 acres of woods with 2 other places, no common walls with your neighbor! It’s located off mile 50.5 Parks Highway 1.5 miles North of Pittman, only 15 minutes to Wasilla. Home features tile floors downstairs and in bathrooms, carpet in bedrooms. Upstairs: 1 bedrooms 1/2 bathroom with sitting/office area. Downstairs: 1 bed 10x12, bathroom w/laundry closet and stacked washer and dryer. Granite tile counters in kitchen, microwave hood, d/w, fridge with ice maker, electric stove, maple cabinets, vaulted ceilings and lots of daylight since these are South facing.Single stall carport, New Washer and dryer included with unit. Nice 8x12 deck with Southern exposure. Clean place, quiet area and close to Wasilla. If you’re seeking a tranquil living experience then this is your place. We allow 1 medium dog up to 75 pounds, non-aggressive breeds and require current vaccines. ** No cats, so please don’t ask!! Tenant responsible for: electric, heat,phone, sat tv, internet Landlord provides: driveway plowed, onsite dumpster, water and sewer. No smoking permitted in house! 12 month lease, Security deposit of $1400 (pet additional $700). Application required for background check and verifiable income( unemployment doesn’t count!) Will not respond to emails, if interested or have questions please call or text me. Thanks, Jay 350-6672 big lake, houston, meadow lakes, kgb, mat-su, wasilla
 Properties
Properties
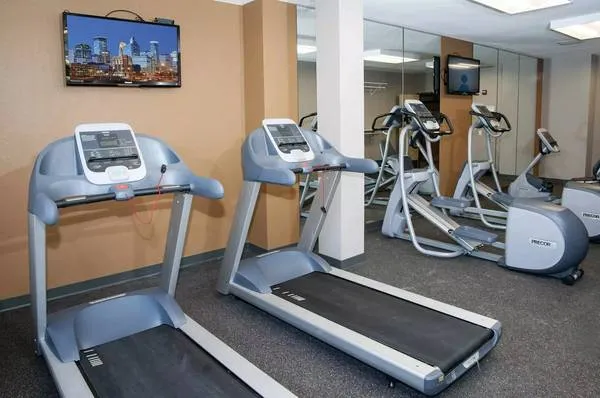 Sale
Sale

Maryland Park Visit Our Community Today! 1619 Maryland Ave E Saint Paul, MN 55106 Call to schedule a viewing: Maryland Park Apartments in St. Paul, Minnesota offers studio, one, two and three bedroom apartments! Each home has been modernized to include, updated kitchen appliances, designer light fixtures, refreshed kitchen cabinetry, countertops & hardware. In addition, we have also provide residents with a beautiful leasing office, community room, on-site fitness center, outdoor courtyard, security system and free Wi-Fi throughout the community! Do not miss your chance to reserve a new apartment home at Maryland Park and call to schedule a personal tour today. *Select floor plans allow qualified residents to pay rent based on 30% of adjusted income. *Maryland Park participates in an affordable housing program. Household income & student status limitations apply. Please call for more details. Bedrooms: 2 | Bathrooms: 1 Square Footage: 858 sq ft Rental Pricing: $1419 - $1703/Month Our Residents Enjoy: ✓ Clubhouse ✓ Fitness Center ✓ Laundry Service ✓ Maintenance on site ✓ Playground ✓ Security System ✓ Smoke Free ✓ 24-Hour Emergency Maintenance ✓ Community Room ✓ Near Public Transportation ✓ On-Site Laundry Facility ✓ On-Site Playground ✓ Professional On-Site Management This Apartment Home Comes With: ✓ Air Conditioning ✓ Balcony ✓ High-Speed Internet & Cable Ready ✓ Open & Spacious Floor Plans ✓ Ample Kitchen Cabinet & Countertop Space ✓ Fully-Equipped Kitchen Appliance Package ✓ Large Bedrooms with Roomy Closet(s) ✓ Water, Sewer & Trash Removal Services Included Website: www.lease-apts.com?n=maryland_park&rp=kp547mykm6&t=wb Online Application: www.lease-apts.com?n=maryland_park&rp=kp547mykm6&t=ap Call to schedule a viewing: Pet-Policy: Were sorry - Pets are not permitted at Maryland Park Apartments. Lease-Length: 12-Month Call for Directions Income Restrictions for Maryland Park # Occupants - Max Income 1 Person - $55,620 2 People - $63,600 3 People - $71,520 4 People - $79,440 5 People - $85,800 6 People - $92,160 Maryland Park participates in an affordable housing program. Household income & student status limitations apply. The household income is based on GROSS annual income (before any deductions) earned from all sources including; wages, social security payments, public assistance, pensions, annuities, interest income, dividends, stocks, bonds, insurance settlements, recurring gifts from family/friends, lottery winnings, etc. Third party verification will be required of all income and copies of tax returns and pay stubs may be required. Total household income must be UNDER the listed limits based on household size. Prices and availability subject to change EQUAL HOUSING OPPORTUNITY 72CC018FC95F486
 Properties
Properties
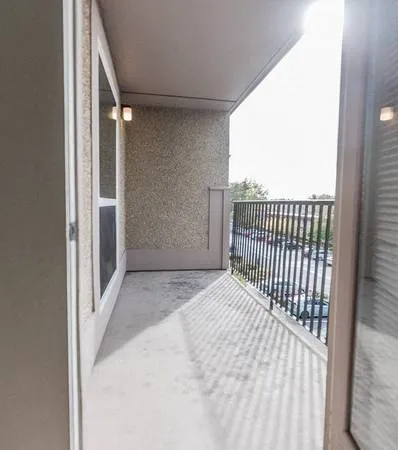 Sale
Sale

10408 Southeast 174th Street, Renton, WA 98055 The Aviator Apartments redefines what it means to feel at home—where comfort takes flight, and every detail is grounded in thoughtful design. These apartments in Renton, WA, offer modern interiors, intuitive amenities, and a welcoming community atmosphere that elevates everyday living. Whether youre looking for connection, convenience, or a quiet place to recharge, we put it all within reach, just minutes from major employers, local shopping, and the best of the Pacific Northwest lifestyle.Our address is mere moments to Benson Road, making commutes to Downtown Renton, Seattle, and Bellevue refreshingly simple. Major employers like Boeing and Providence Health & Services are close by, as is Renton Technical College for those continuing their education. When it’s time to unwind, you’re never far from Tiger Mountain State Forest, Tukwila Family Fun Center, or the shopping at The Landing and Westfield Southcenter. Even travel days are simplified with Seattle–Tacoma International Airport around the corner.Don’t wait – schedule a tour of our Renton apartments today! Apartment Features: Vinyl Flooring Stainless Steel Appliances Linen Closet Scenic Views of the Valley and Exceptional Sunsets! High Speed Internet Ready In-Unit Washer & Dryer Community Features: Fitness Center Translation Service Available Covered Parking Outdoor Swimming Pool Spacious 1 & 2 Bedroom Homes Flexible Monthly Payments with Flex Rent Call: For more information, visit us at: https://gre-apartments.com/c7enwedx/aviator Please leave your name and contact number when replying to this posting. *Pricing and availability are subject to change daily. Photos may not be of the exact advertised unit. Please contact us today for the most up to date information!
 Properties
Properties
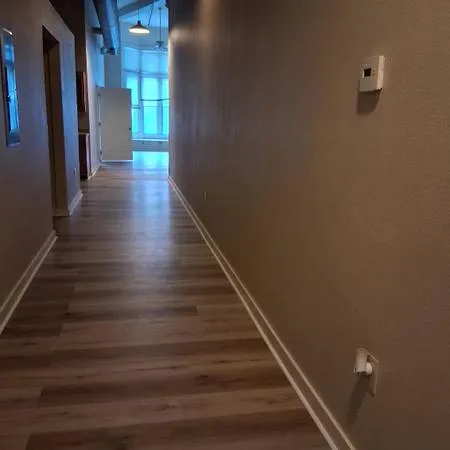 Sale
Sale

2 bed 2 bath, 1,180 square feet of living space with 16 foot tall ceilings! Beautiful east facing view! 216 N 4th - The Fourth Street Lofts We furnish electric stove, refrigerator and over the stove microwave. Washer dryer hookups. No application fee! Rent is $1,027 plus $75 water/sewer and you will pay your own lights. Deposit only $600 Non smoking /vaping building Sorry No pets Sorry No Sec 8 Must obtain renter insurance within first month Or we can provide it for you Off street parking in the City garage Stop by the main office at 1015 Faraon and pick up an application available in the lobby Or call Cathy for more information
 Properties
Properties
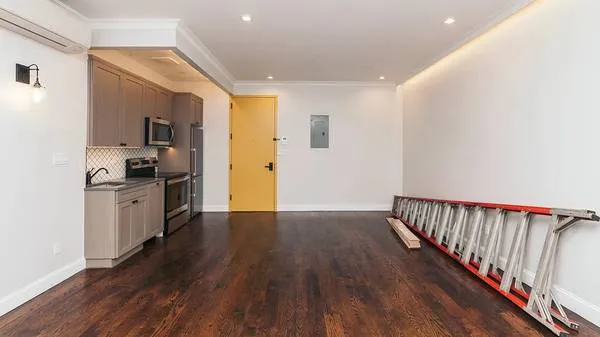 Sale
Sale

Great 2 Bedroom in beautiful Ridgewood! Enjoy the gym, game room lounge and rooftop of this building Bedrooms can fit a queen size bed or a full size + desk + dresser setup Open concept kitchen and a living space that can accommodate a full furniture set - Dishwasher - Built-in microwave - Stainless steel appliances, plenty of cabinets - Closet to the bedroom - Large windows to each room, plenty of natural light - Electric AC/heating units per room - High ceilings - Hardwood floors/Tile floors - Deep bathtub - Video intercom Call or Text 347-471-4472
 Properties
Properties
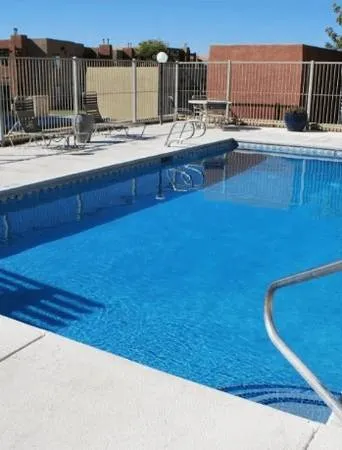 Sale
Sale

Desert Willow, located at 8901 Jefferson St, NE Albuquerque, NM 87113. Contact our leasing office at Description........ **AFFORDABLE HOUSING - INCOME RESTRICTIONS APPLY!!** Discover affordable living with a twist. Desert Willow blends modern apartment homes with several community leisure options at a fraction of the cost. Our apartments for rent in Albuquerque, NM are well-equipped to welcome professionals, students, families, seniors and everyone in between. We are pet-friendly, so bring your four-legged friends along, too! When selecting your floor plan, finding a match has never been easier. Whether you opt for a 1 or 2 bedroom apartment, rest assured youll enjoy modern living areas, as well as the convenience of washer and dryers, ceiling fans, and all water, sewer and garbage paid. Plus, all residents have access to our fitness center, swimming pool and hot tub. OPEN HOUSE + LIMITED-TIME OFFER Bedrooms........... 2 Bathrooms......... 2 Sq Footage......... 839 sq ft Price........... $1153/Month Lease Term........ 12-Month Amenity List...... ✓ Clubhouse ✓ Fitness center ✓ Garages available for a Fee ✓ In La Cueva School District ✓ Near Balloon Fiesta Park ✓ Playground ✓ Swimming pool and hot tub Apartment Home Features..... ✓ Additional storage space available* ✓ Balcony in select units ✓ Ceiling fans in select units ✓ Dishwasher ✓ Fully-equipped kitchen ✓ Gas Range ✓ Kitchen breakfast bar ✓ Refrigerator ✓ Walk-in closets in select units ✓ Water, sewer and trash removal services included Our Pet Policy... Desert Willow is a pet-friendly community - Dogs & Cats Welcome! - Limit: 2 pets per apartment home - Deposit: $250 per household/due at time of move-in (refundable) - Fee: $40 per pet/due with monthly rent. Some breed & other restrictions may apply. Please call for more details. Leasing Hours... Mon - FRI: 8:30 AM - 5:30 PM Contact our leasing office at Our Location..... 8901 Jefferson St, NE Albuquerque, NM 87113 Website: www.lease-apts.com?n=desert_willow&rp=p44ldwumeg&t=wb Online Application: www.lease-apts.com?n=desert_willow&rp=p44ldwumeg&t=ap Income Restrictions for Desert Willow # Occupants - Max Income 1 Person - $38,400 2 People - $43,920 3 People - $49,380 4 People - $54,840 Desert Willow participates in an affordable housing program. Household income & student status limitations apply. The household income is based on GROSS annual income (before any deductions) earned from all sources including; wages, social security payments, public assistance, pensions, annuities, interest income, dividends, stocks, bonds, insurance settlements, recurring gifts from family/friends, lottery winnings, etc. The property has a minimum household income requirement of 2.5 times the monthly rent amount to qualify. Third party verification will be required of all income and copies of tax returns and pay stubs may be required. Total household income must be UNDER the limits based on household size. Prices and availability subject to change EQUAL HOUSING OPPORTUNITY 6VTRMZAV243JD6G5
 Properties
Properties
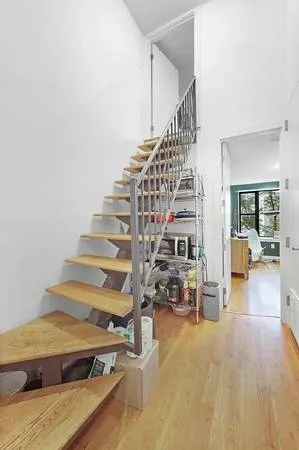 Sale
Sale

Dont walk but run to this newly posted Tired if waiting for something to “Pop up” in the mext couples of days Stunning 3 bedrooms and 1 bathroom apartment located in Prime Bushwick! This unit is equipped with a kitchen with stainless steel appliances, a high ceiling duplex, dishwasher, 3 decent size bedrooms, 1 master bedroom, and a big living room. Call or Text Amadeo 347-471-4472
 Properties
Properties
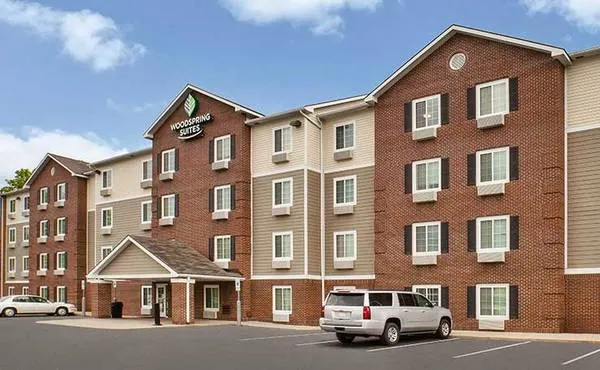 Sale
Sale

*This is a Monthly Price, Plus Tax No Lease, No Deposit = Hassle-Free Living! WELCOME TO THE ULTIMATE APARTMENT ALTERNATIVE! Enjoy all-inclusive pricing with the flexibility to pay weekly or monthly, and save hundreds every month! No lease, no deposit, and no credit check mean you can check in or out on your terms - completely stress-free. No Deposit - Check-in any time Save hundreds every month! Flexible Payment Plans - Pay weekly or monthly 24/7 on-site laundry faciliites No Lease - Check out on your schedule Free Wi-Fi & Cable 24/7 vending machines with snacks and drinks Under-bed storage for extra space and organizatio Full Kitchens - Save $money$ by cooking your own meals Free Bi-weekly Housekeeping - Relax and enjoy your time! Free Utilities - Electric, A/C & Heat Secure property with key-controlled access Your Safety is Our Top Priority! We offer 24/7 key-controlled access and have staff on-site around the clock for your peace of mind. Pet-Friendly Accommodations: We welcome up to two dogs under 50 lbs. (pet fee applies). Experience Exceptional Value! Book your stay with us today and discover why were the best choice in the area! Contact Us Now! Call or email to reserve your spot! Limited-Time Offer for New Guests Only! Call: Pricing and availability are subject to change daily. Photos may not be of the exact advertised unit. Contact us today for the most up to date information. Extra charge for additional beds.
 Properties
Properties
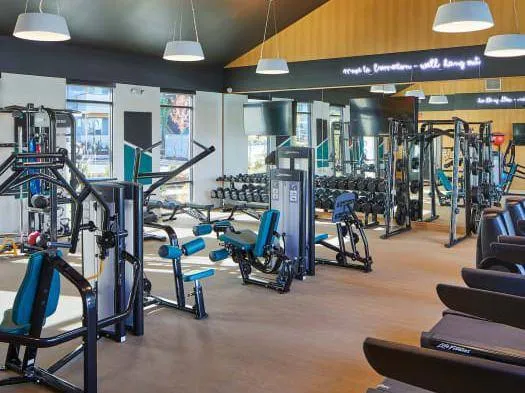 Sale
Sale

6 Weeks Free! Special Will Not Last - Call Today! *Select New Move-Ins. Contact the Office for Details Ambrose 4520 Bay Vista Boulevard, Bremerton, WA, 98312 Call Now - x 176 OR Text 176 to to contact our leasing team. Interested in more information? Visit below: https://amc.touraptnow.com/xhpe3j UPSCALE DESIGN. VIBRANT LOCATION. CONTEMPORARY LIVING. FIND YOUR PLACE IN BREMERTON, WASHINGTON 1 bedroom | 1 bath | 626 square feet Features ✓ Garages [ 1 ] ✓ Quartz Countertops ✓ Wood-Style Plank Flooring ✓ Now Showing ✓ Designer Upgrades ✓ Modern, Flat-Panel Cabinets w/ Under-Cabinet Lighting ✓ Oversized Walk-In Closets ✓ Private Patio or Balcony [ 1 ] ✓ Stainless-Steel Appliances ✓ Vaulted Ceilings ✓ 2-Inch Faux Wood Blinds ✓ AC Ports ✓ Subway Tile Backsplashes ✓ In-Home Washer & Dryer ✓ Private Yards [ 1 ] ✓ Oversized Kitchen Islands [ 1 ] ✓ Spacious 1, 2, & 3 Bedroom Floor Plans 1. In Select Homes Community Features ✓ Community Kitchen w/ Espresso Bar ✓ Onsite Management ✓ 24-Hour Fitness Center ✓ Playground ✓ Pets Welcome ✓ Large Dog Park ✓ Resort-Worthy Pool & Spa ✓ Conference Room ✓ 30 Minutes to Downtown Seattle via The Bremerton Fast Ferry ✓ Business Center ✓ Game Room w/ Billiards ✓ 24/7 Package Lockers ✓ Tour Today ✓ Clubhouse w/ Fireplace & Media Wall in the Lounge ✓ Coworking Pods & Private Coworking Offices ✓ Outdoor Lounge with Ping Pong & Barbecue Grills Community Info Luxury is the norm at Ambrose in Bremerton, Washington. With expertly crafted one, two, and three bedroom apartments and a well-curated collection of amenities, our stellar community is the home you’ve been searching for. From the welcoming vibes to the convenience of great nearby destinations for dining, shopping, and outdoor recreation, Ambrose sets the stage for a comfortable lifestyle. And when you want to feel the energy of the Emerald City, hop on the Fast Ferry and get to downtown Seattle in 30 minutes. The best in Pacific Northwest living is waiting for you at Ambrose apartments. Contact our friendly leasing team to set up a tour today. Pet Policy Pet friendly. Office Hours Monday-Friday:9:00AM-6:00PM Saturday:10:00AM-5:00PM Prices are subject to change, based on availability and qualification of the applicant, additional fees may apply. Equal Housing Opportunity 37YhtVk1j3
 Properties
Properties
 Sale
Sale

*This is a Monthly Price, Plus Tax No Lease, No Deposit = Hassle-Free Living! WELCOME TO THE ULTIMATE APARTMENT ALTERNATIVE! Enjoy all-inclusive pricing with the flexibility to pay weekly or monthly, and save hundreds every month! No lease, no deposit, and no credit check mean you can check in or out on your terms - completely stress-free. Free Utilities - Electric, A/C & Heat Take a tour to see why we are different and better! No Lease - Check out on your schedule Great all inclusive prices. The best value in town! Dog friendly - We love your fur babies! On-site staff available 24/7 for emergencies No Deposit - Check-in any time 24/7 on-site laundry faciliites Flexible Payment Plans - Pay weekly or monthly Save hundreds every month! Full Kitchens - Save $money$ by cooking your own meals 24/7 vending machines with snacks and drinks Your Safety is Our Top Priority! We offer 24/7 key-controlled access and have staff on-site around the clock for your peace of mind. Pet-Friendly Accommodations: We welcome up to two dogs under 50 lbs. (pet fee applies). Experience Exceptional Value! Book your stay with us today and discover why were the best choice in the area! Contact Us Now! Call or email to reserve your spot! Limited-Time Offer for New Guests Only! Call: Pricing and availability are subject to change daily. Photos may not be of the exact advertised unit. Contact us today for the most up to date information. Extra charge for additional beds.
 Properties
Properties
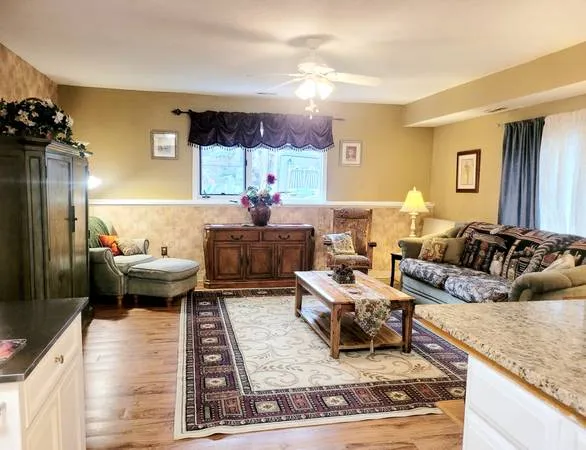 Sale
Sale

Enjoy quiet, peaceful living in a sophisticated neighborhood located in the heart of UMED district. Find this In-law suite of the main house, which has its own side entrance, yard and deck area with BBQ grill is a two-bedroom suite which hosts designer high end furnishings in over-sized living space with plenty of windows. There is a full kitchen, large breakfast nook with granite countertop and barstools and a rollable kitchen island. Enjoy a full bathroom with tub/shower. The living space overlooks a grand manicured yard that attracts birds, and wildlife plus lots of privacy. Living space hosts wall to wall windows, a large antique armoire with smart tv, dvd and some movies. The suite, although attached to the main house hosts its own Renai heating source for occupants own climate comfort. There is additional storage throughout this lovely suite and a large barrel wash/dryer integrated into the main bedroom suite. The main bedroom boasts a queen size Oak bed and matching dresser with double closet, large window and wall mounted TV. The second bedroom doubles as an office with a fine Cherry antique desk and matching daybed. There is a printer, file cabinet and large closet and can certainly be used as a second bedroom. The exterior includes manicured flower garden and a private in-law suite deck with seating, outside heater and BBQ grill. All bedding, towels, pots, pans, dishes, Smart TVs are included in one low price. Conveniently located across from the YMCA on Lake Otis, near Providence hospital, midtown, churches, schools and parks. Shorter term is available at a slightly higher price point. Pets welcome with $300. pet deposit. Security deposit is same as rent. No Smoking, vaping or cannabis inside, please. Call for an appointment today!
 Properties
Properties
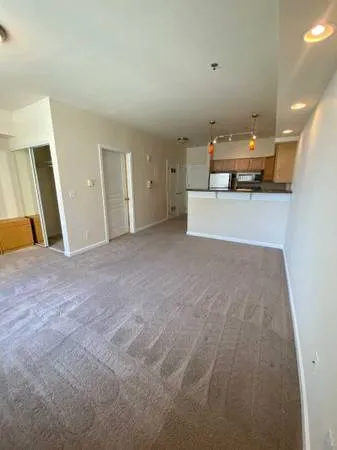 Sale
Sale

Park Plaza II Apartments 1553 A St Anchorage, AK 99501 Call our office at . . . . . . . . . . . . . . . . . . . . . . . . . . . . . . . . . . . . . . . . . . . . . . . . . . . . . . . . . . . . . . . . . . . . . . . . . . . . Rental Size: Efficiency BR - 1 BA - 425 sq ft Per Month: $1660 - $1705 Lease Length: 8-Month, 9-Month, 10-Month, 11-Month, 12-Month . . . . . . . . . . . . . . . . . . . . . . . . . . . . . . . . . . . . . . . . . . . . . . . . . . . . . . . . . . . . . . . . . . . . . . . . . . . . Park Plaza IIs great location keeps you close to downtown, yet near the heart of Anchorage. You are minutes shopping, restaurants, entertainment, trail systems, and many downtown activities. Your beautiful apartment home offers scenic views of the Chugach mountain range, gourmet kitchens with granite bar top, shaker-style cabinets, plus accent & décor lighting. Feel right at home with many modern conveniences. Each home comes with a washer & dryer, radiant in-floor heating, video call box entry system, & Juliet balcony. Enjoy the 24 hour fitness center, free wi-fi in lobby, and heated garage parking. All other utilities are individually metered for your apartment, and are the responsibility of the resident. . . . . . . . . . . . . . . . . . . . . . . . . . . . . . . . . . . . . . . . . . . . . . . . . . . . . . . . . . . . . . . . . . . . . . . . . . . . . Features and Amenities: − Attached Garage(s) − Breathtaking views − Controlled Access − Convenient Location − Elevator − On Site Maintenance − Online Rent Payment − Roof Top Deck − Shopping Nearby − WIFI in Main Lobby − 10 minute drive to Ft. Elmendorf − 24 Hour Emergency Maintenance − 5 minute walk to Ben Boeke Ice Rink − Accepts Electronic Payments − Bus Stops (The People Mover) on routes 2, 72 and 102 − Chester Creek Trail System access directly across the field − Local Schools: Central Middle School, North Star Elementary School and West High School − Online Maintenance Requests . . . . . . . . . . . . . . . . . . . . . . . . . . . . . . . . . . . . . . . . . . . . . . . . . . . . . . . . . . . . . . . . . . . . . . . . . . . . This Apartment Home Comes With: − Cable Ready − Dishwasher − Disposal − Gourmet Kitchens − High Speed Internet Access − Range − Shaker-Style Cabinets − Smoke Free − Washer and Dryer in every home − Window Coverings . . . . . . . . . . . . . . . . . . . . . . . . . . . . . . . . . . . . . . . . . . . . . . . . . . . . . . . . . . . . . . . . . . . . . . . . . . . . Call our office at -- -- Website: www.apt-rental.com?n=park_plaza_ii&rp=ms0wr7erjt&t=wb Online Application: www.apt-rental.com?n=park_plaza_ii&rp=ms0wr7erjt&t=ap Pets: Cat Friendly $300 non-refundable pet fee $40 monthly pet rent . . . . . . . . . . . . . . . . . . . . . . . . . . . . . . . . . . . . . . . . . . . . . . . . . . . . . . . . . . . . . . . . . . . . . . . . . . . . Fees: $25 Application Fee ALL applicants over the age of 18 MUST pass a credit/criminal/eviction background check. Total household income must be 2.5 Xs the rent (gross) or more, and submit supporting documents. $1000 Refundable Deposit Along with our income and credit requirements, we do not automatically exclude rental applicants based on criminal history. Any criminal history will be evaluated in consideration of when the crime occurred, what the underlying conduct entailed and/or what the rental applicant has done since the conviction. Prices and availability subject to change EQUAL HOUSING OPPORTUNITY F95895F59C6D44E
 Properties
Properties
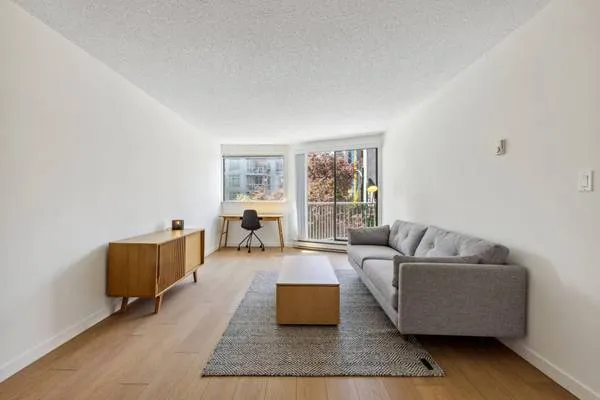 Sale
Sale

Bedrooms: 1 Bathrooms: 1 Square Feet: 560 Date Available: 2025-12-02 Address: 1045 Haro St Move in Now & Get 1 Month Free at Haro For a lmited time, enjoy 1 month of free rent when you sign a 12-month lease. These well-maintained rental homes offer comfort and convenience in the heart of Downtown Vancouvers West End. Nestled on a tree-lined street, this prime location is just a short walk from the vibrant hubs of Robson and Granville, as well as the Burrard and City Centre SkyTrain stations. Convenience, comfort, and city living—this location can’t be beat. Book your tour today and take adventage of this limited-time offer. Features Include: On-Site Management Hot water included Close to Downtown Vancouver 100% Smoke-Free Steps from Stanley Park Secure underground parking (additional fee) Laminate Flooring Elevator In-Building Laundry Close to the West End Dishwasher (some units) Close to Skytrains Call: For more information, visit us at: https://livewithchard.com/aoa3h275/haro Pricing and availability are subject to change daily. Photos may not be of the exact advertised unit. Contact us today for the most up to date information.
 Properties
Properties
 Sale
Sale

21311 Alder Drive, Santa Clarita, CA 91321 The Terrace Apartment Homes, located in the beautiful Newhall neighborhood of Santa Clarita, California, offers apartments with style and luxury at an excellent price! Check out our available Santa Clarita apartments and youll see that we have spacious, open one, two, and three bedroom floor plans, a convenient location close to Los Angeles, great apartment amenities, and beautiful views of the Santa Clarita Valley. Apartment Features: Carpeted Floors/Vinyl Hardwood Flooring Central Air/Heating Dishwasher Microwave Mirrored Closet Doors Pantry Private Balcony or Patio Spacious Walk In Closets Spectacular Views Available Vaulted Ceilings Vertical Blinds Washer/Dryer In-Unit Community Features: Access to Public Transportation Beautiful Landscaping Childrens Play Area Easy Access to Freeways and Shopping Garages Available On Site and On Call Maintenance Pet Friendly Picnic Area Shimmering Swimming Pools Soothing Spa State-Of-The-Art Fitness Center Call: WEBSITE https://liveghp.com/ofelh22j/terrace Pricing and availability are subject to change.
 Properties
Properties
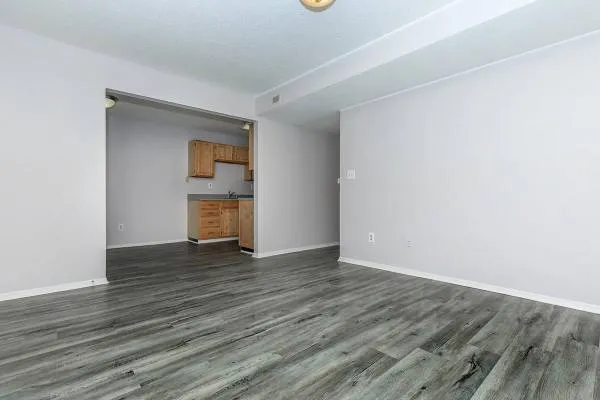 Sale
Sale

Wynnbrook Pines 3910 Wynnbrook Drive, Florence, KY, 41042 Call Now - x 55 OR Text 55 to to text our team directly. Want more information? Follow this : https://burlingtoncapital.aptdetails.com/tcxx7f Experience Life At Wynnbrook Pines 3 bedroom | 2 bath | 1200 square feet Features ✓ Generous Closet Space ✓ Dishwasher ✓ Spacious Three-Bedroom Garden Style Apartment ✓ Refrigerator with Ice Maker ✓ Large Eat-in Kitchen ✓ Central Air Conditioning ✓ Patio or Balconies with Beautiful Atrium Doors ✓ Full-size Washer and Dryer Connections ✓ Gas Heating ✓ Energy-efficient Lighting ✓ Gas Stove and Range ✓ Energy-efficient Windows Community Features ✓ Professional, Caring On-site Management Team ✓ 24-Hour Emergency Maintenance ✓ Beautiful Clubhouse with Large Community Room ✓ Pet-friendly Community ✓ Easy Access to I-275 and I-71 and 75 ✓ Close to Universities, Shopping, and Dining ✓ Refreshing, Relaxing Swimming Pool ✓ Free Joe on the Go Gourmet Coffee Bar ✓ Convenient Clothes Care Center ✓ Free Movie Rental ✓ Sand Volleyball Court ✓ Picnic Area with Charcoal Grills ✓ Free Donuts Each Friday ✓ Minutes from Downtown Cincinnati ✓ Minutes from CVG Airport ✓ Fun and Exciting Playground Community Info Offering spacious and comfortable three-bedroom apartments for rent, Wynnbrook Pines in Florence, KY, is the perfect place for you to call home. We have all the conveniences and amenities you are looking for to make you feel right at home. You will be sure to enjoy all of the features we offer, such as fully-equipped kitchens, energy-efficient doors and windows, a swimming pool, a beautiful clubhouse, a picnic area, and a playground! If that werent enough to make you feel right at home, you will enjoy our perfect location, which conveniently locates our community to shopping, dining, highways, and major employers. Our professional, caring on-site management and maintenance team helps to make your life even easier. What are you waiting for? Contact us today to learn more about our wonderful community. Wynnbrook Pines apartments in Florence, Kentucky, are an Affordable Housing Community, and maximum income limits apply. Contact us for more details. Pet Policy Pets Welcome Upon Approval. Limit of 2 pets per home. Maximum full-grown weight is 40 pounds. Non-refundable pet fee is $250. Monthly pet rent of $25 will be charged per pet. Breed qualifications apply. Office Hours Monday-Friday: 9:00AM-5:00PM Equal Housing Opportunity 2LtJFpw9tuk
 Properties
Properties